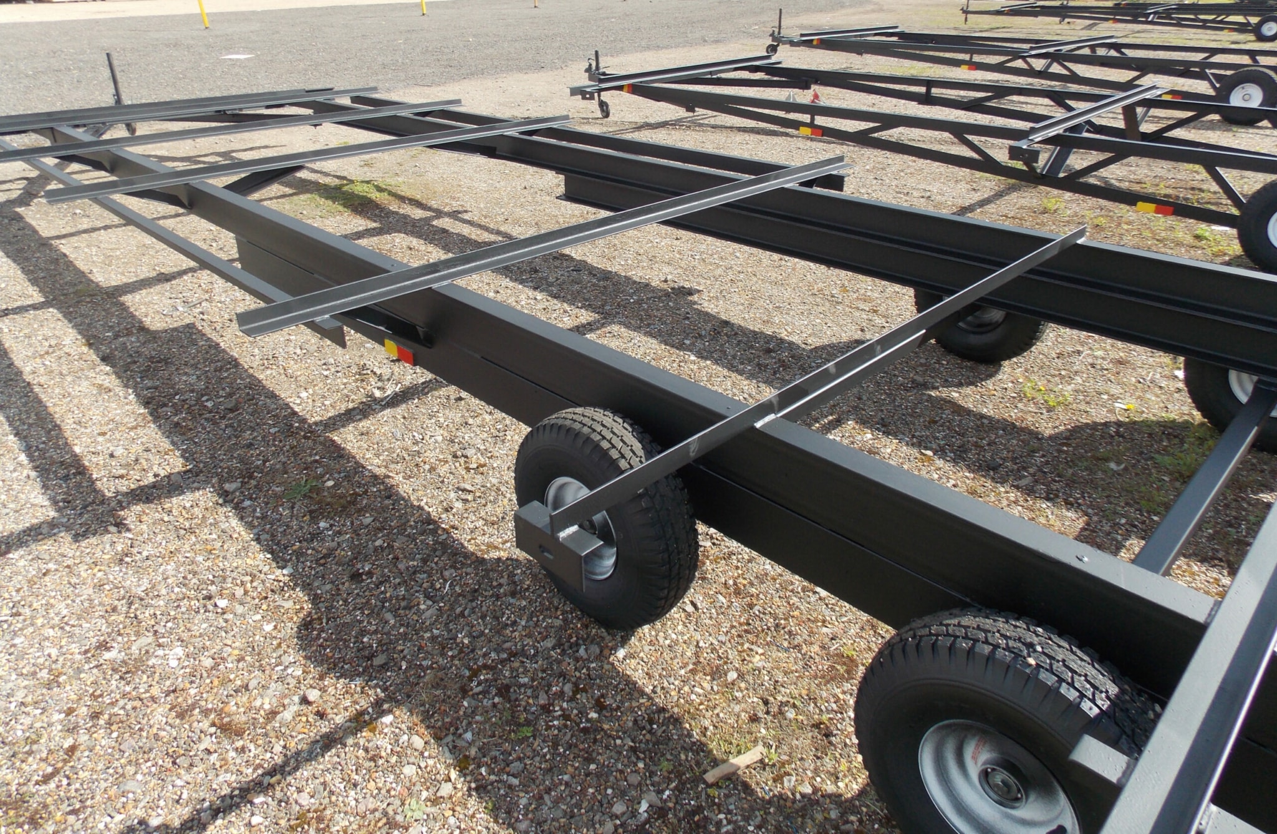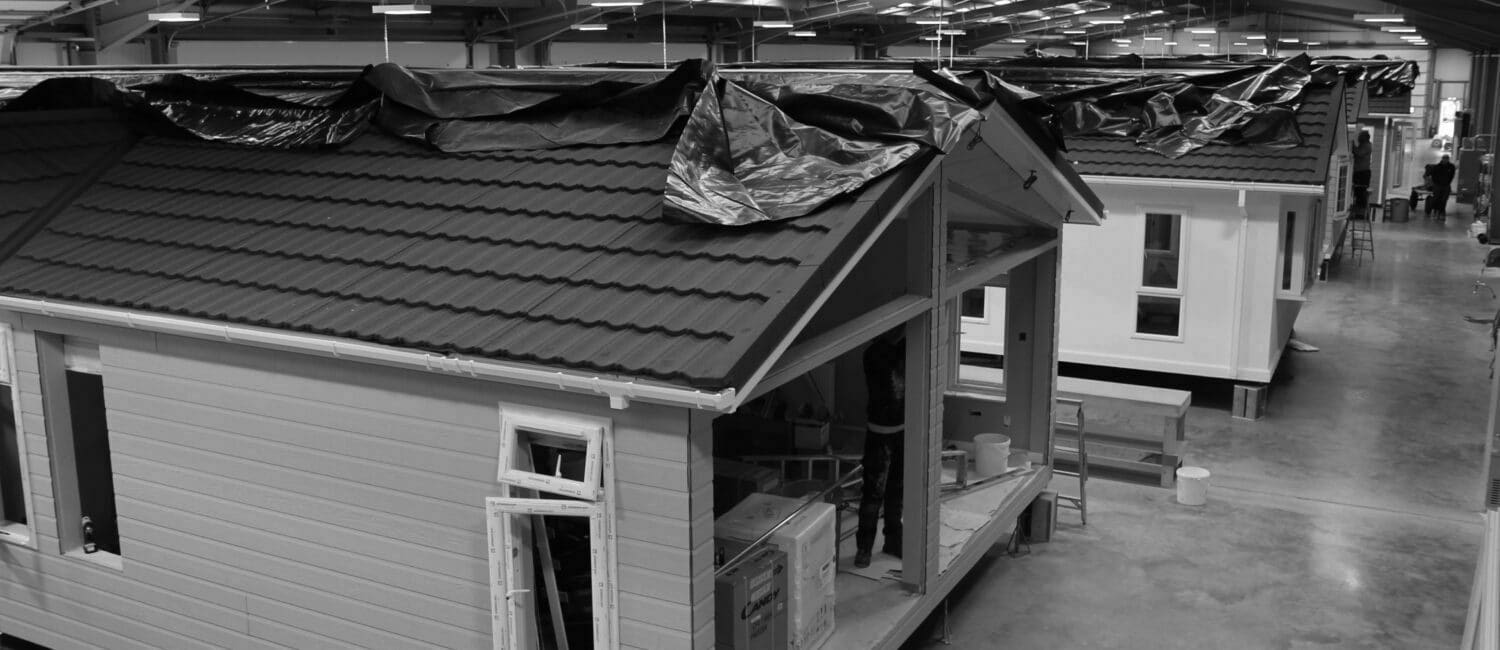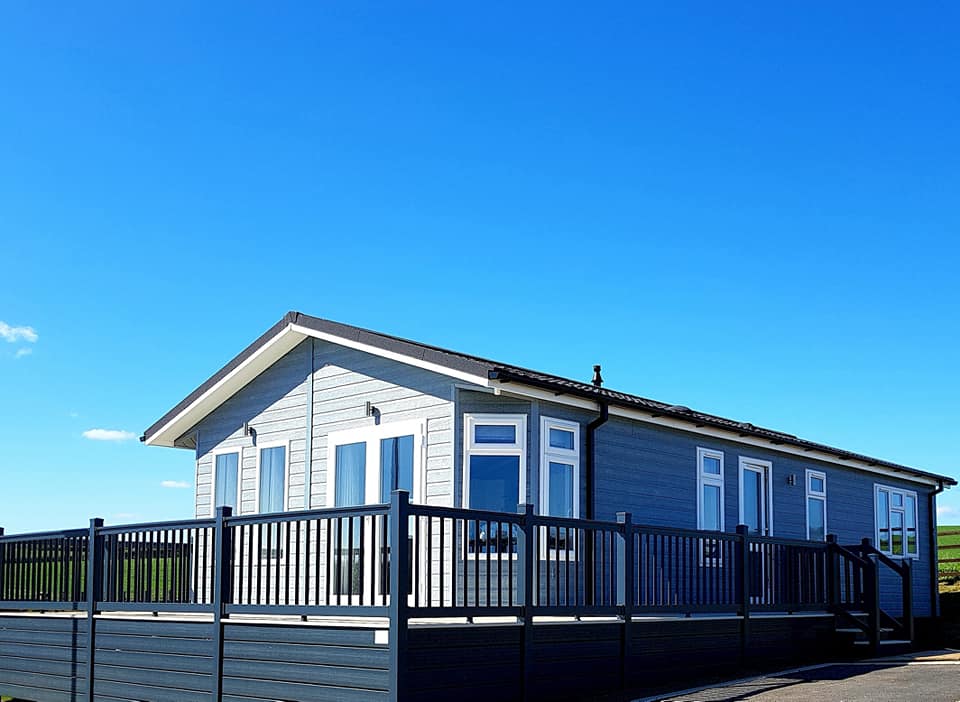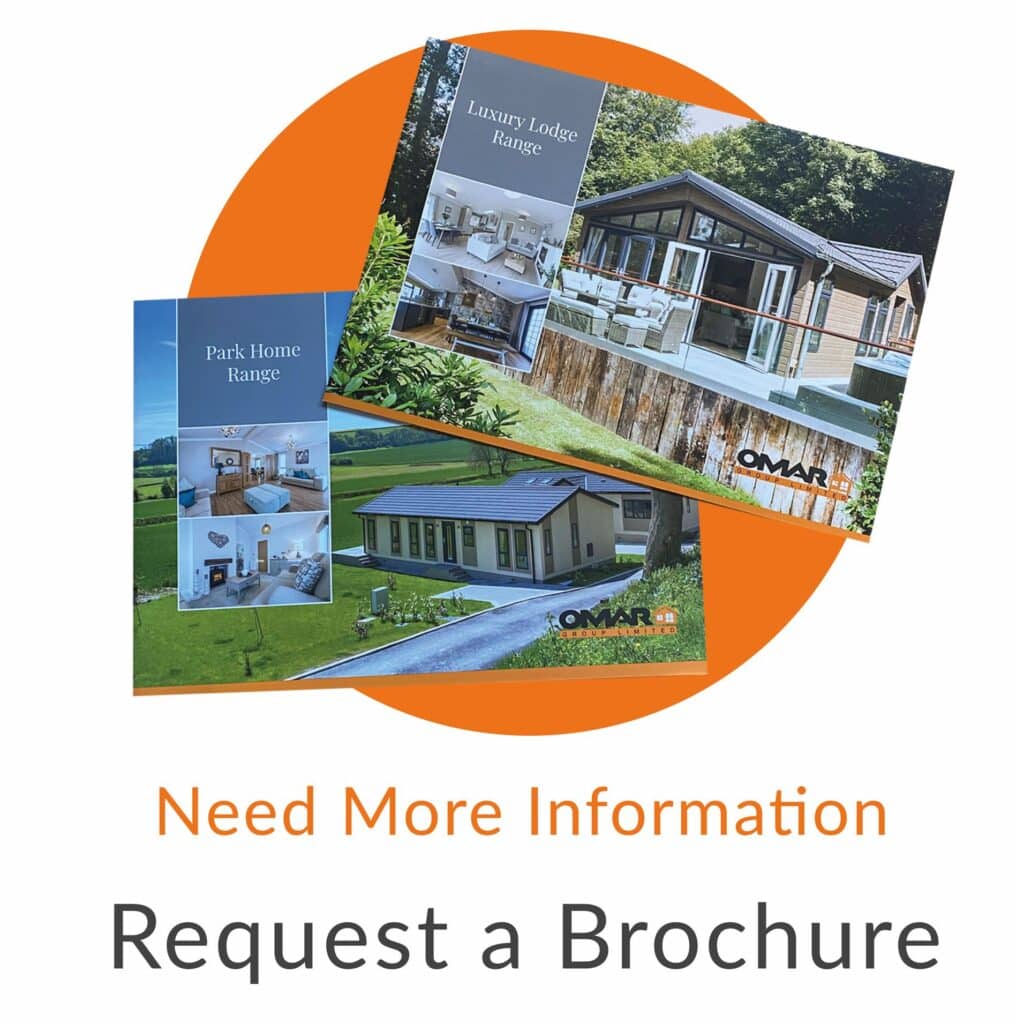All park homes and luxury lodges by Omar and Wessex are designed to surpass the standards specified in BS 3632.
Omar’s mission is to build the very best park and leisure homes that money can buy; exceeding customer’s expectations. We have been manufacturing our products for over 50 years and the test of time has seen some of the first homes we made in the early 1960’s still on park today. At Omar our homes are built using responsibly sourced structural materials and to a specification which surpasses BS 3632 the British Standard for the manufacture of Residential Park Homes.
The specification and build of our homes has been developed for over 50 years and meets or exceeds the relevant standards. Our aim is to deliver the very best quality home available, a home that is superior to BS 3632 and represents excellent value for money.
Below are the specifications of the main constituent parts of our homes:
It is very important when comparing insulation to understand that it is not just a matter of thickness. There are a multitude of different insulation materials available and the home construction, type of insulation, its correct installation and airtightness is the key to a warm energy efficient home.
Where our insulation figures are quoted they are whole structure element values and include all heat loss through ‘cold bridging’. Structural components of a home such as floor joists, timber framework and roof timbers lose more heat than the insulation materials, this ‘cold bridging’ effect is factored into our ‘U’ value calculations.
As well as needing to provide thermal insulation some materials are chosen to perform the additional task of sound reduction and have a greater density. Our external walls incorporate one of these insulation materials and together with the use of plasterboard provide thermal insulation, increased sound reduction and improved fire retardancy.
Insulation Upgrades
If you live in an existing park home and would like to upgrade, please visit our refurbishment page to learn more about the under-floor, wall and roof insulation upgrades that we offer.
Our chassis / sub frames are an enhancement of designs developed and computer modelled in conjunction with Anglia Ruskin University.

The principal longitudinal members are constructed as a two tier hot rolled steel channel beam. Hot rolled steel angle ladder frames are welded above and braced to the channel beam. The longitudinal steel angle components of the ladder frame provide additional support to the floor joists.
Steel members of the ladder frame are located adjacent to and bolted to the floor joists. The structure includes siting wheels, leveling supports and detachable telescopic tow bar. All subframes are manufactured in our own workshop by our BS 4872 certified engineers and protected in accordance with ISO12944. They also comply fully with the requirements of COP501.
Sub Frame / Chassis Refurbishment
Please visit our park home refurbishment page if you would like a full chassis and under-floor refurbishment service.
We use high density 18mm thick flooring grade tongue and groove board that is screwed and nailed to 145x36mm or 145x45mm stress graded timber floor joists. Joists are located at maximum 407mm centres. Joists are securely bolted to the steelwork at regular intervals.
Floor finishes depend on the home décor scheme and room. They can be carpet, vinyl, laminate, engineered wood, tile or cut stone. The floor deck is insulated with platinum grade rigid polystyrene which is held in position between joists with a continuous 125 micron, fire retardant micro-perforated barrier. Once the home is fully skirted, thermally our floor ‘U’ value is 0.26 W/m²/K or better which is 26% more than BS 3632:2015 requirements.
Park Homes
The standard exterior finish of our park homes is a textured synthetic copolymer resin containing selected mineral aggregates to give a class I spread of flame to BS 476. Available in selected colours, it is applied over primed 9mm magnesium oxide (MgO) cladding board which is glued and nailed to the studwork with stainless steel fixings. The MgO board is rated Euroclass A1 Non-Combustible. The 120x36mm timber studwork is spaced at a maximum of 600mm centres and incorporates semi-rigid foil faced A+ ‘Earthwool’ slab insulation between.
Wall linings are 12.5mm foil backed plasterboard glued, screwed and nailed to the studwork. Although the opposing two foil faces of the service void produces an enhanced emissivity and improves the wall insulation, we only acknowledge one in our energy calculations. Internal walls are decorated with self-finish wallpaper. All internal substrates comply with BS.476 giving a minimum class 3 spread of flame. The wall ‘U’ value is 0.33 W/m²/K or better which is also 6% more than BS 3632:2015 requirements. The laboratory tested acoustic value of our walls has proved a 9db/10db improvement over the requirements of BS 3632:2015.
Lodges
Our lodges are available in a variety of timber and board claddings: log profile softwood, Louisiana Pacific CanExel, Cedar, Larch, thermally treated timber on 25mm treated battens over membrane covered OSB3 structural boarding. A Lodge wall with log profile softwood cladding has a ‘U’ value is 0.3 W/m²/K which is also 14% more than BS 3632:2015 requirements.
Exterior Finish Upgrades
If you’re looking to upgrade an older park home, please visit our refurbishment page to learn more about the exterior finish upgrades that we offer. Depending on your requirements, our service can include: repairs to exterior walls, applying a new exterior finish, re-painting, re-cladding and insulation.
The roof utilises the preformed aggregate coated Metrotile® steel tile system, available in several colours, fixed to 50x25mm treated timber battens over Corovin® breather membrane.
Battens are secured to dual pitch (single homes) or monopitch (twin homes), nail plated timber roof trusses (produced in our own truss-press) formed from 72mm and 56mm timbers 30mm and 45mm thick. They are positioned at 400mm or 600mm centres with a pitch of up to 19º. Twin homes provide central support to the roof trusses via proprietary ‘I’ beams.
Ceiling decks are either foil backed plasterboard, or ‘V’ groove board, glued and screwed to roof trusses, insulated with 250mm A+ ‘Earthwool’ mineral wool insulation with an A1 fire classification and containing up to 70% less embodied energy – a truly planet friendly material. ‘Earthwool’ is made from recycled materials and is fully recyclable at the end of its life. The roof void is cross-ventilated via the eaves that have various widths depending on the style of the home.
Rainwater down-pipes and gutters are in uPVC but some homes have galvanized systems. Fascias and bargeboards are also in uPVC. The roof ‘U’ value is 0.17 W/m²/K or better representing a 15% improvement on BS 3632:2015.
We produce uPVC windows and doors in a separate factory at our main production facility in Brandon, Suffolk.
The profile is from Veka or Kömmerling and a typical window ‘U’ value is 1.6 W/m²/K.
White frames are standard on most park homes and light oak or grey frames are usually specified for lodges (a range of coloured frames are available).
We can also offer triple glazing with argon gas filled sealed units providing heat retention and enhanced sound reduction.
Mobile Home Replacement Windows & Doors
If you live in an older park home, please visit our refurbishment page to find out more about replacement mobile home uPVC windows and doors.
External features such as corner quoins, window hoods, pilasters and lintels are all manufactured in fibreglass by a specialist company using our own moulds. This provides consistency of colour and superior quality.
To maintain our strict dimensional tolerances and styling details, at all of our sites we produce our fixed cabinet furniture in our own mill and cabinet shops.
This enables us to create kitchens that are both ergonomic and optimise the use of space. We also utilise these facilities to manufacture cabinets and wash basin stands for some of our bathrooms and en-suite shower rooms.
All our homes are supplied as standard with:
- Gas condensing combination boiler fed radiator central heating
- Lounge suite
- Dining table and chairs
- Fitted or freestanding wardrobes or walk-in wardrobes and other cabinets to the bedrooms
- Fully fitted kitchens
- Beds and mattresses
- Floor coverings and soft furnishings throughout
- Most homes incorporate integrated appliances that are floor plan dependent.
Renewable energy ECO variants of some of our homes are available at extra cost.
They have a different construction which also significantly reduces heat loss. The thermal values can be as low as – floor 0.23 W/m²/K, wall 0.15 W/m²/K & roof 0.13 W/m²/K. For commercial reasons we do not release these home specific construction details.





