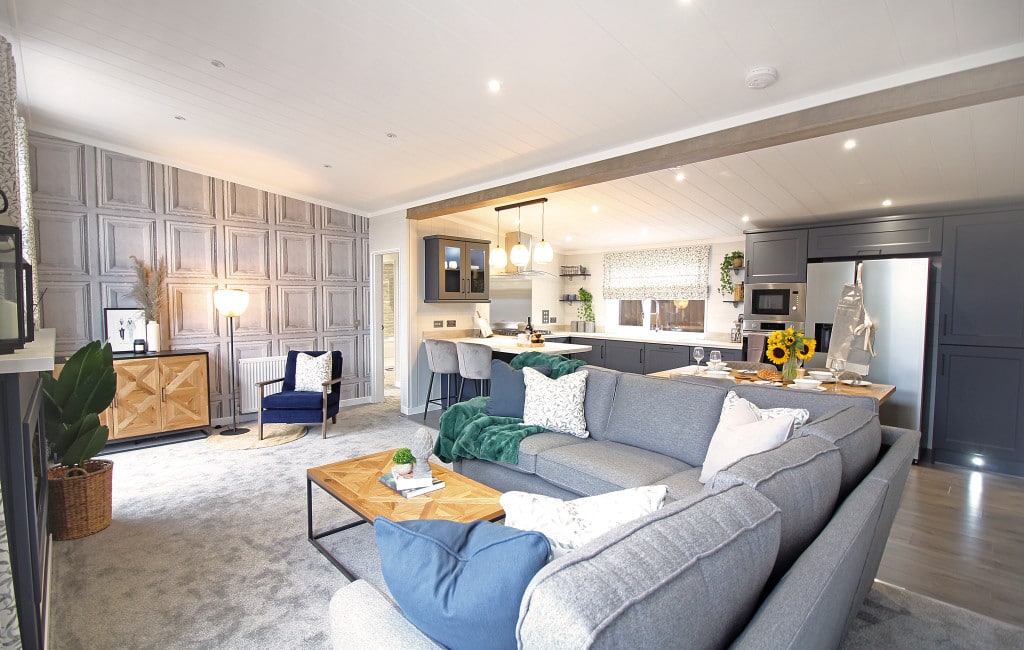20 October 2022
Omar Park & Leisure Homes is thrilled to announce the launch of a new luxury lodge, the Heron. This stunning model is one of the first to demonstrate the capability of the new design team and is available to view at Omar Group’s showground in Brandon, Suffolk, and online via a virtual tour.
Pitched at a luxurious level as one of Omar’s most exciting lodges within their range, sporting a design theme of classic styling with a modern twist.
As with all of Omar’s models the Heron is built to BS 3632 residential standard. Externally, it is fully clad with CanExel (other options are available) and it comes in a choice of colours, with a monopitch roof and four impressive sets of patio doors to the front with further glazing above. Downlights to the front add atmosphere and there’s a feature entrance to the rear of the lodge to the main entrance hall, with a further door to a utility room.
Internally there are white panelled ceilings throughout adding to the feeling of space and light, with a mixture of pale and dark grey panelled walls, panelled oak interior doors and brushed chrome sockets and switches ensuring the Heron feels as luxurious as it does exciting.
The layout is centre lounge with a kitchen/diner in a spacious and light central living space, with bedrooms and bathrooms at each end of the lodge. Available as a two or three-bedroomed model, the main difference is that in the three-bedroomed version, one of the bathrooms is a little smaller at one end to leave space for a twin-bedded room.
An entrance hall has great storage behind full-height sliding doors, and there’s a further utility space housing a washer/dryer and, in the case of the three-bedroomed version this also has a sink and drainer. Both the entrance hall and utility room lead to a large, open-plan living area with lounge, dining area and kitchen.
Two sets of patio doors sit either side of a feature fireplace inset with feature cladding, and the lounge area is clearly defined by a feature beam from above and a switch of flooring from carpet to oak-effect laminate flooring when moving into the kitchen/dining space. A large L-shaped sofa, armchair and rustic oak coffee table and sideboard furnish the lounge space beautifully, and a feature wall with a faux panelling effect wallpaper is a striking visual feature here, adding character and depth to the design.
The contemporary style kitchen is in an indigo blue, with pale maple worktops keeping things light, bright and uplifting. A breakfast bar is served by grey velvet bar chairs and is lit by stylish lighting from above. The dining table is in rustic oak and black metal to add continuation from the lounge furnishing, with soft velvet grey chairs ensuring comfort for guests.
As you would expect in such a luxurious lodge, there’s an impressive array of appliances in the kitchen including a freestanding American fridge/freezer, single electric oven, 5-burner gas hob with stainless steel splash-back and chimney extractor, built-in microwave, dishwasher and wine cooler.
The master bedroom also has patio doors for easy access to outdoor space and views, lined with full-length curtains. The bed is framed by a striking, blue feature-clad wall with downlights and inset niches and there’s a dressing table and stool to match in blue.
Behind the wall is a stylish walk-in dressing area with extensive storage space behind mirrored, sliding doors, and that leads to a luxuriously appointed en-suite shower room. Here there’s a sliding door to a large cubicle with rainfall and handheld shower, an illuminated mirror above a wall-hung vanity unit and wash handbasin. Memorable feature tiling in a wood effect is neatly edged with stainless steel trim at half-height, the WC is dual-flush and there’s a chrome heated towel rail, so this room is packed full of classy, luxurious touches.
The second bedroom is appointed to the same high standard but with twin beds against a long feature wall with matching fitted wardrobes, and the en-suite bathroom has a shower-over-bath and folding shower screen to keep things practical.
Group Designer Lola Gibbons, who worked on the design said; “The Heron is one of our more luxurious lodges and as a brand-new design I was lucky to have been given the freedom to unleash my creativity on it. My aim was to deliver comfort through use of textures and colours, while injecting a good measure of colour and luxury in a timeless, classy way that wouldn’t go out of fashion. I was also conscious of tonal balance ensuring it appealed to as wide a cross-section of buyers as possible, so it’s fairly masculine in terms of shapes and textures and chunky furniture, but with feminine materials to soften that to give it mass appeal. I’m really proud of it.”
Lee Baxter, Sales Director for Omar commented: “Reaction to the Heron has already been great, and it’s become a real talking point generally. Having such an exciting lodge available to view on our showground gives those looking for their dream lodge an inspirational option to explore, and it’s a model that we feel is sure to sell brilliantly. When used as a show home on parks buyers are bound to fall in love with it.”
If you are looking to start your Omar journey see all our current park homes for sale.

