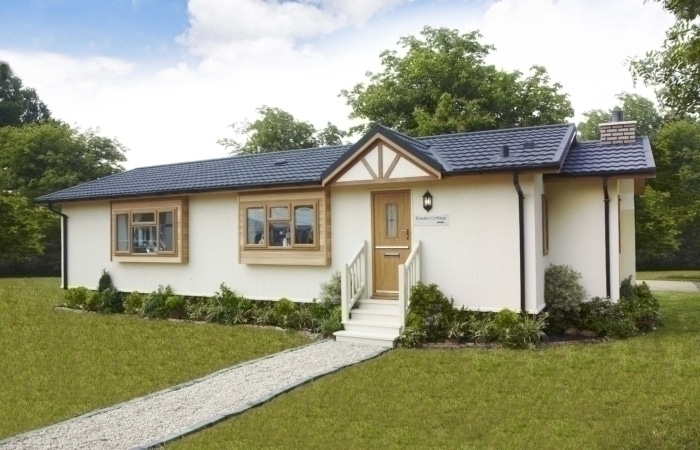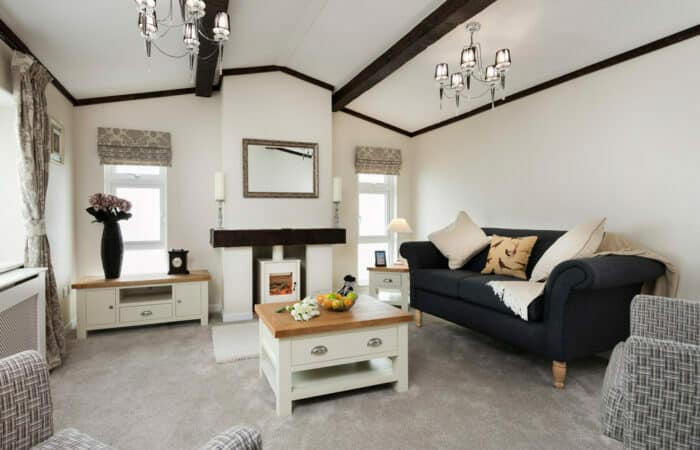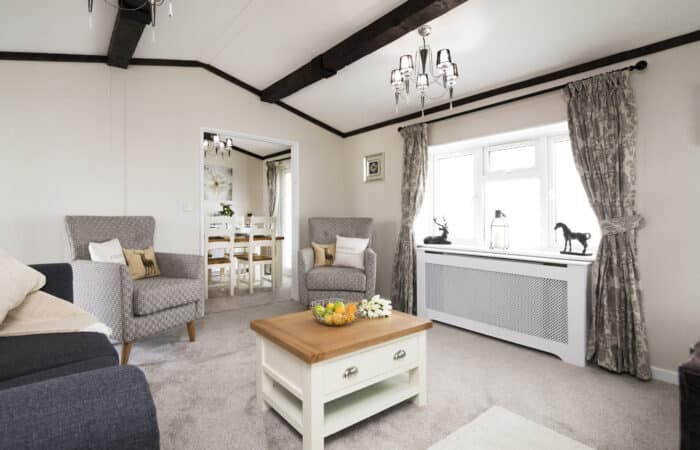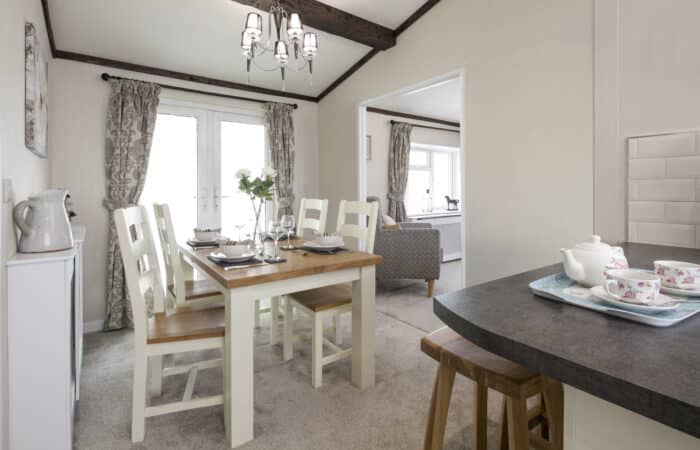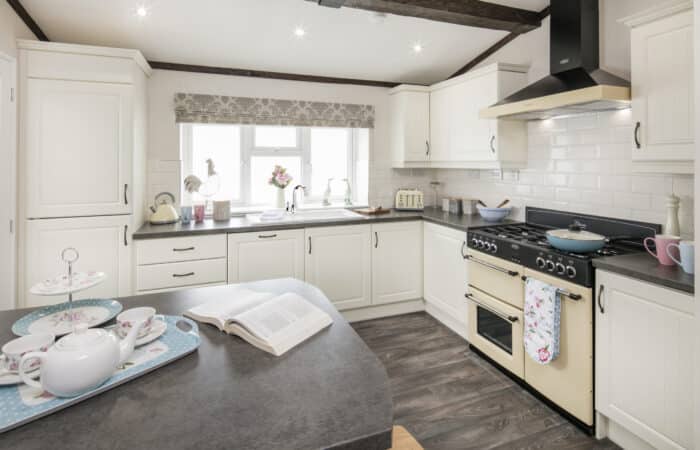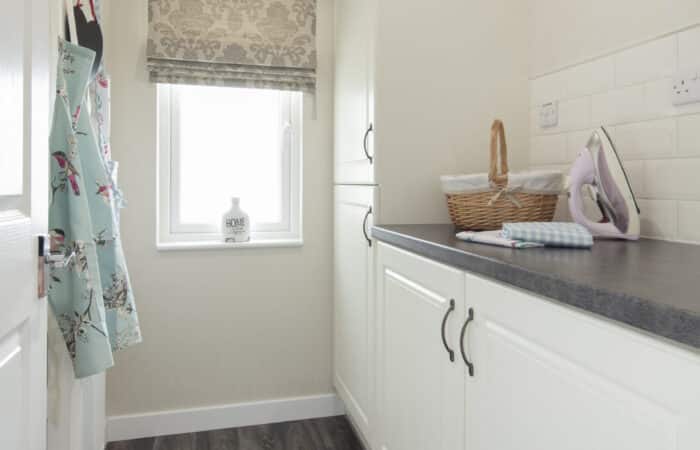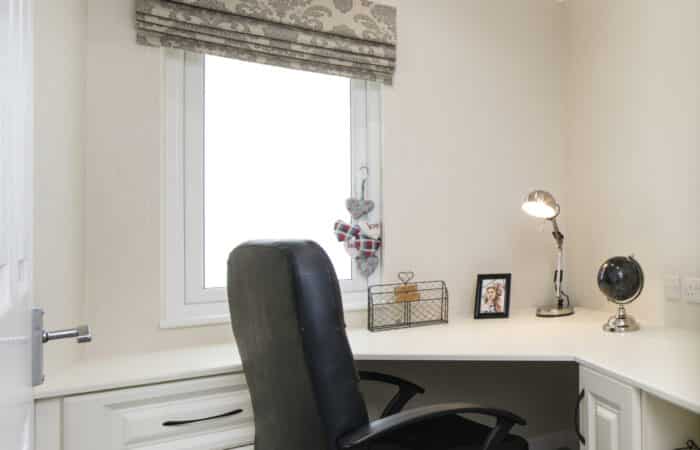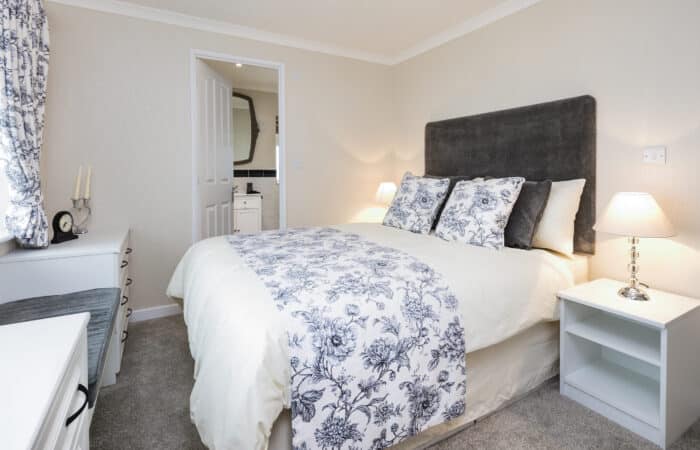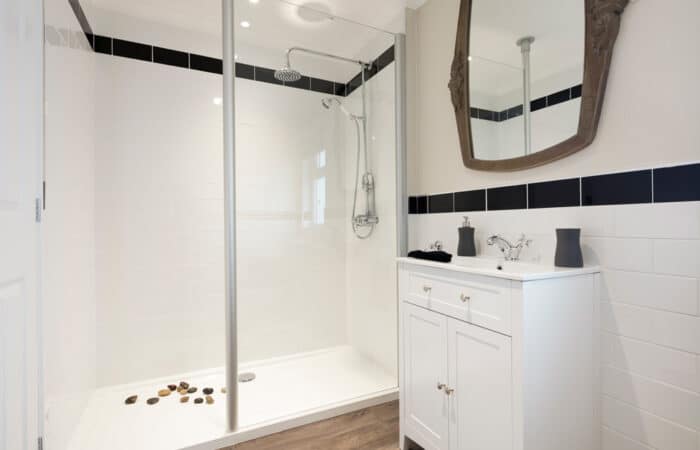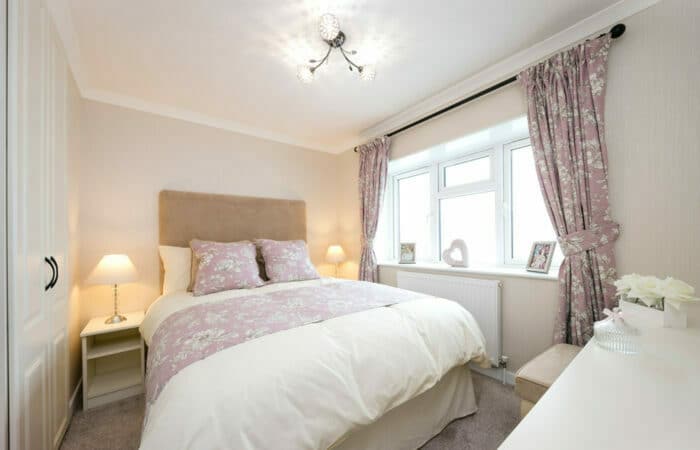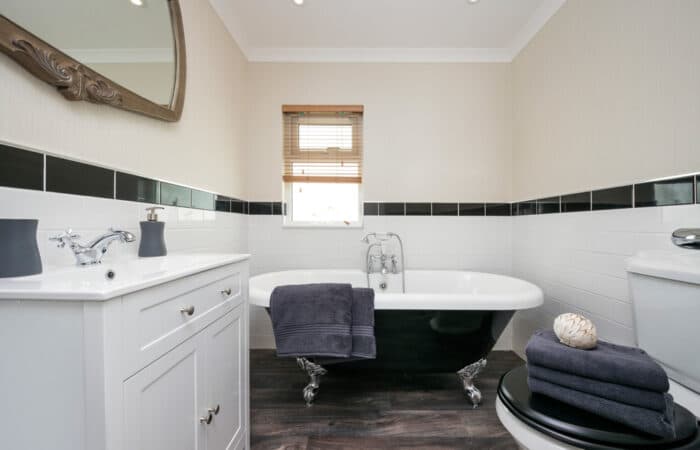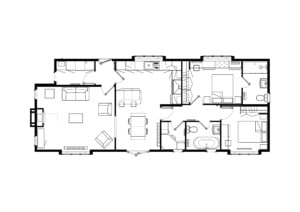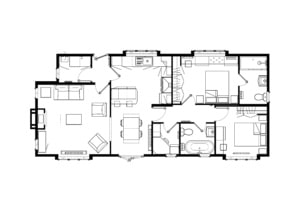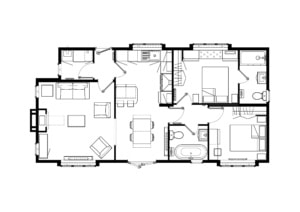PLEASE NOTE: Decking and props are not included, some photos may include optional extras and specifications and layouts may differ from those shown here. For full details, please contact our sales team.

Elveden Cottage
The Elveden Cottage is a beautiful home with a lovely warm cottage feel both inside and out.
The exterior radiates cottage charm with a stepped roofline, chimney breast, Tudor style beams, boxed out windows with cedar cladding and a cottage-style front door.
True to cottage style, no two rooms are the same and interesting features meet you at every turn. The lounge has feature beams and a warming electric stove on a tiled hearth. The kitchen / dining area, set in the heart of the home, also has feature beams.
Through into the bedrooms and more cottage comfort awaits. The master bedroom with en-suite includes extensive wardrobe space and there’s also a window seat to take in the view outside. As for the bathroom, it’s cottage luxury all the way with a beautiful Victorian-style roll-top bath.
Features & Specs
Construction
- Built to BS 3632 and protected by a 10-year GoldShield structural warranty
- High pitched tiled roof (tiles guaranteed for 40 years)
- uPVC double glazing (10-year frame warranty + 5-year glazing warranty)
Exterior
- Distinctive stepped roofline and feature false chimney breast to the lounge
- Feature Tudor style beams to the roof dormer
- Boxed out windows with cedar cladding detail
- Black half lantern lighting
- Cottage-style front door and French doors to the dining area
Lounge and Study
- Feature beams to the ceiling and fireplace
- Vaulted ceiling to the lounge
- Electric stove set on a tiled hearth
- Cottage-style lounge suite with contrasting scatter cushions
- Cottage-style furniture including a coffee table, lamp table and TV unit
- Triple lined, pinch pleat curtains
- Combi-Bac carpet with underlay
- Study with ivory furniture including a desk and office chair (available on selected floor plans)
Kitchen and Dining Area
- Kitchen with dining area and separate utility room
- Vaulted ceiling with feature beams
- Range cooker with chimney hood
- Breakfast bar with storage baskets a drawer, and stools
- Alabaster farmhouse-style fitted kitchen with soft close doors and drawers
- Integrated fridge-freezer, dishwasher and washing machine
- Ceramic sink with mixer tap
- Farmhouse-style dining table with slat back chairs
- Combi-bac carpet with underlay to the dining area and vinyl flooring to the kitchen and utility
Bedrooms and Bathrooms
- Master bedroom with extensive wardrobe space, window seat and en-suite shower room
- Freestanding bedside cabinets
- Triple lined, pinch pleat curtains to the bedrooms
- Victorian style bathroom with traditional roll-top bath with feet
- Country cottage-style white vanity units, heated towel rails and Venetian blinds to the bathroom and en-suite
- Combi-Bac carpet with underlay to the bedrooms and vinyl to the bathroom and en-suite
| Size | Beds | Bath | Description |
| 50′ x 20′ | 2 | 2 | Utility & study |
| 45′ x 20′ | 2 | 2 | Utility & study |
| 40′ x 20′ | 2 | 2 | Utility |
The minimum size for this model is 40’ x 20’ and the maximum size is 65’ x 22’. Prices available on request.
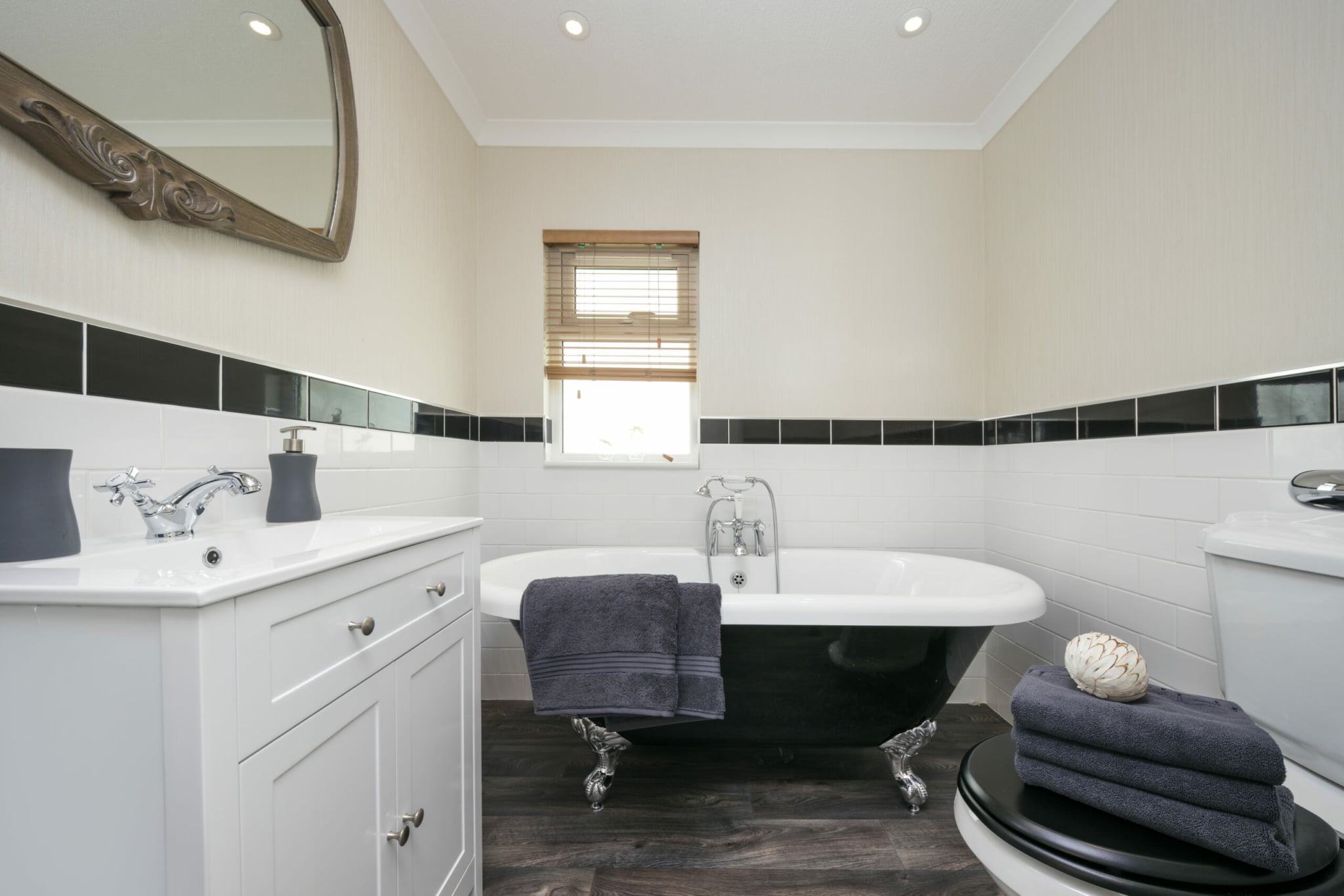
Fully bespoke and tailored to you
Make it your own
Whilst our extensive range of park homes has something to suit all tastes and budgets, what could be better than designing your own bespoke home which gives you exactly what you want in terms of style, use of space and interior design.
Renowned for our design and exceptional build quality, at Omar we ensure the highest possible standards and pay close attention to detail throughout your bespoke build, ensuring a quality final finish and the very best customer service at all times.
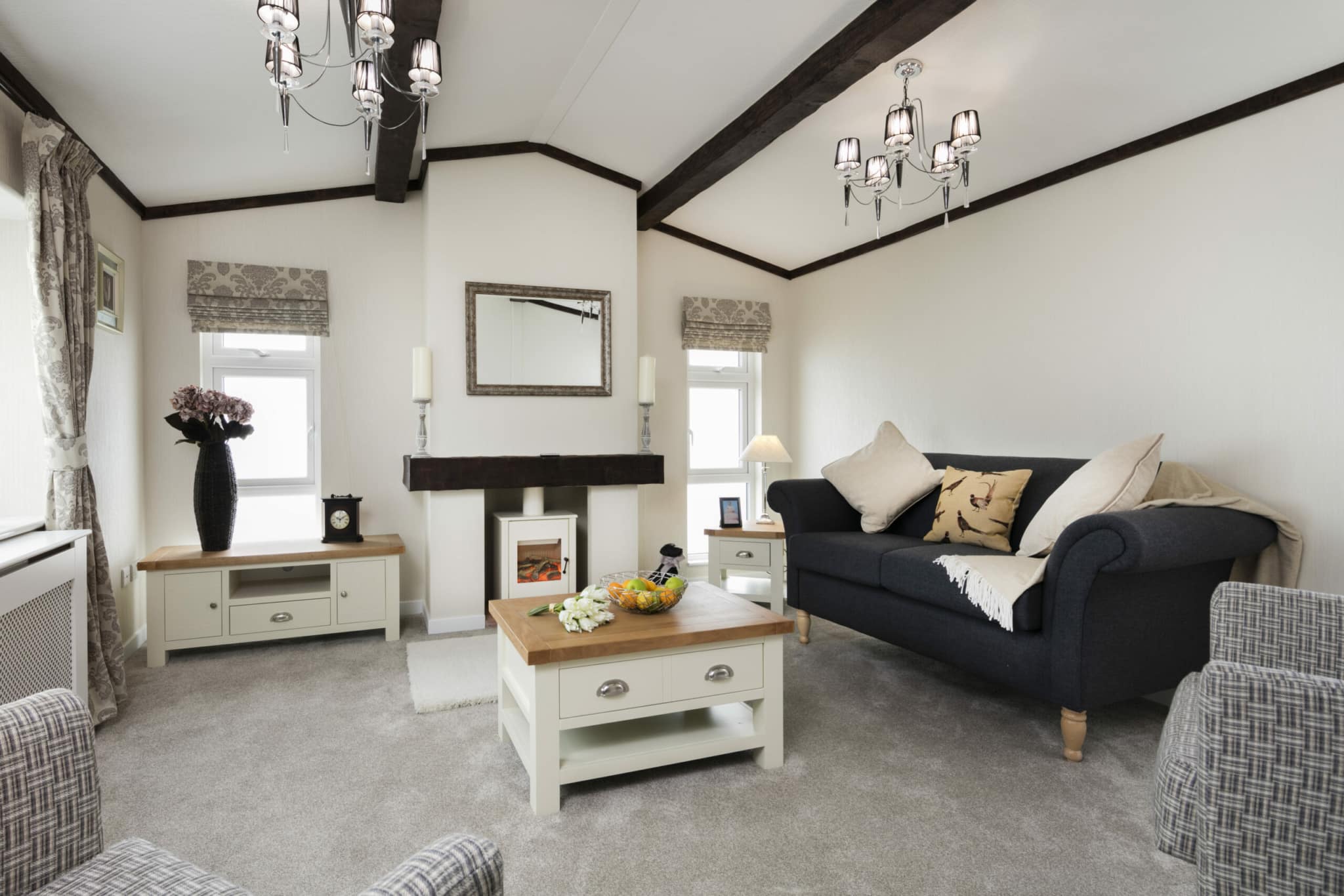
exceptional build quality and design
Peace of mind
Omar is a leading park home manufacturer, having built residential park homes and luxury lodges for over 50 years. With thousands of satisfied customers across the UK, Omar knows exactly what is required to make your dream home or luxury lodge become a reality.
about our build standards
