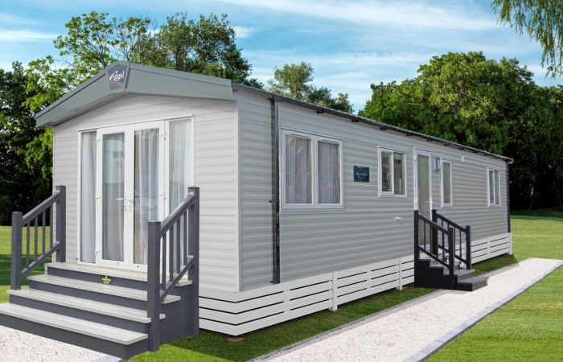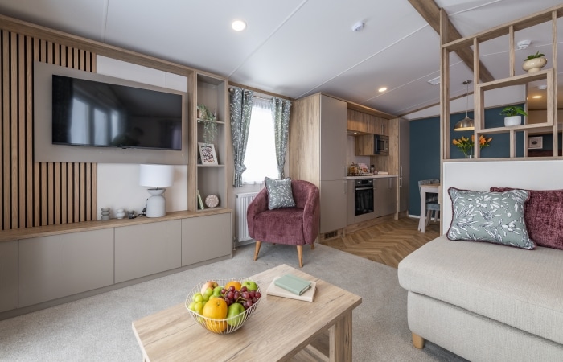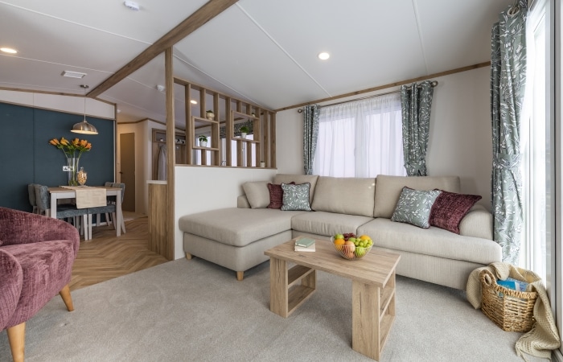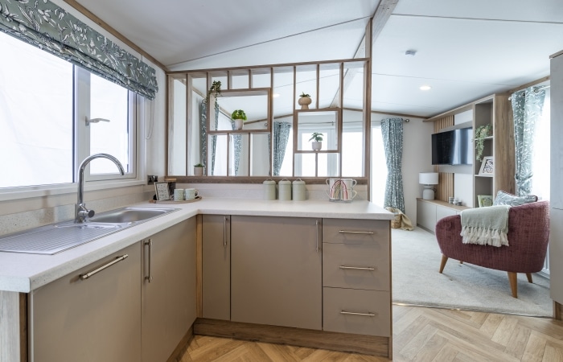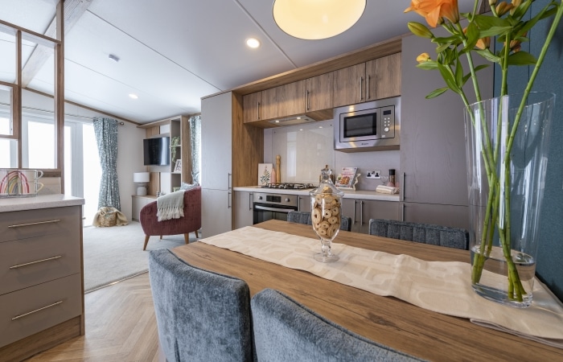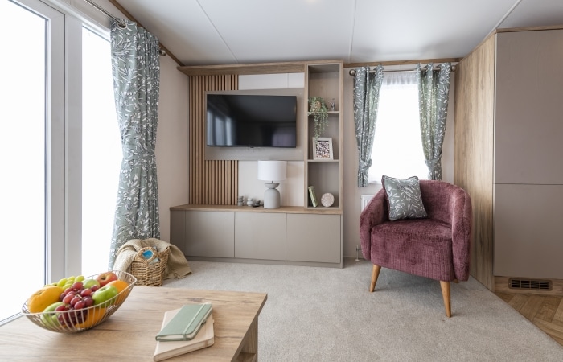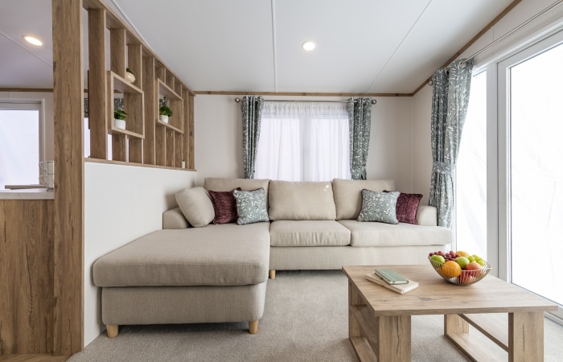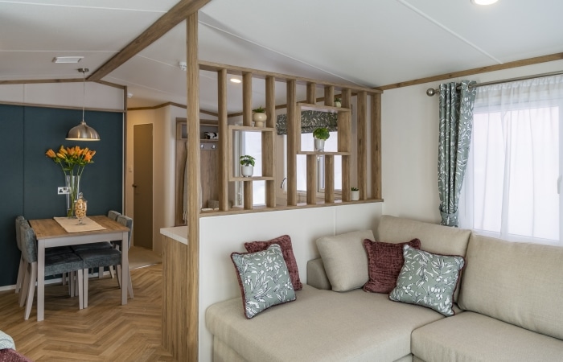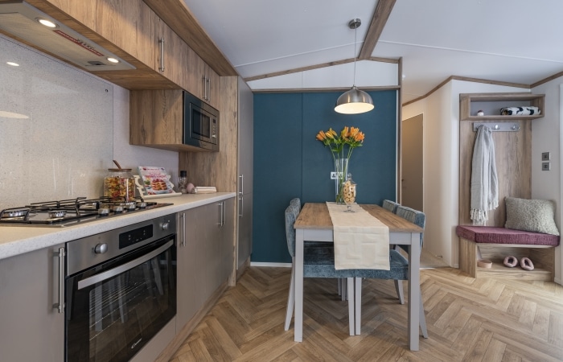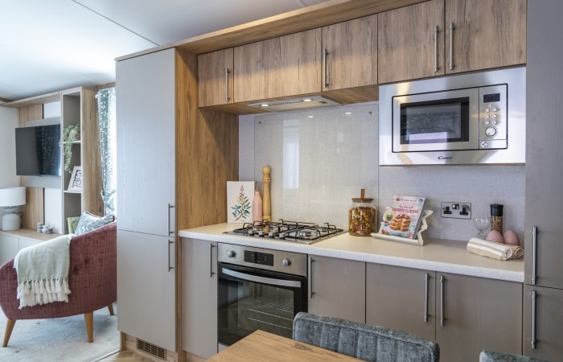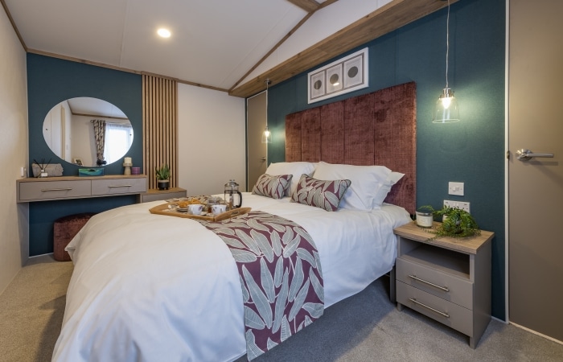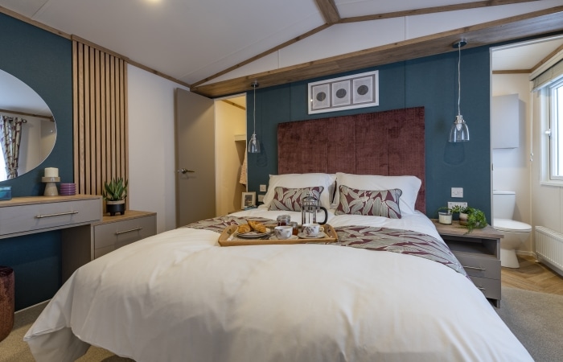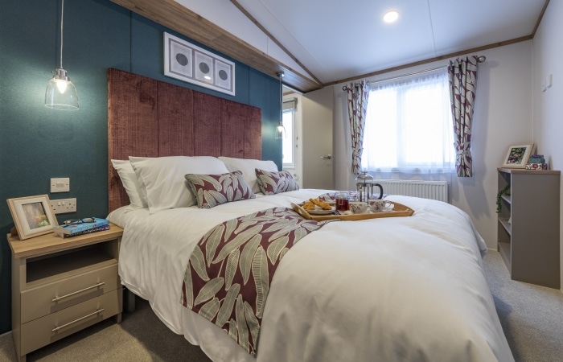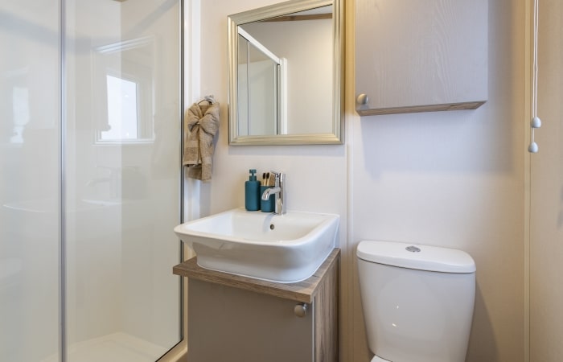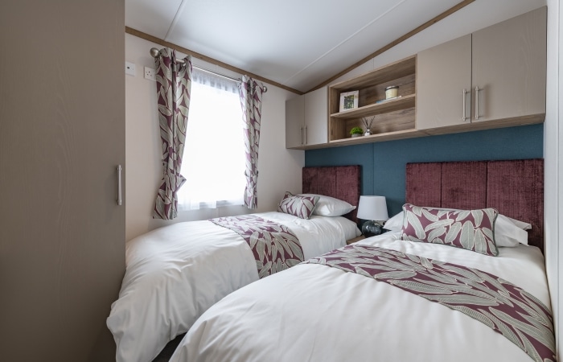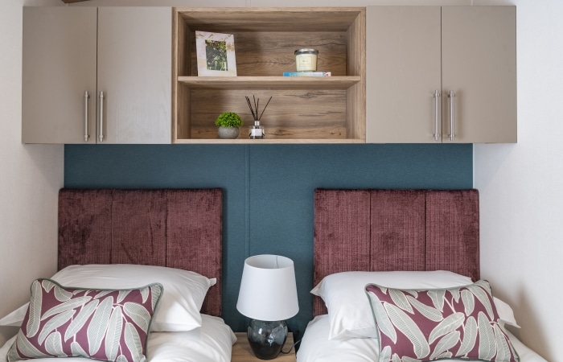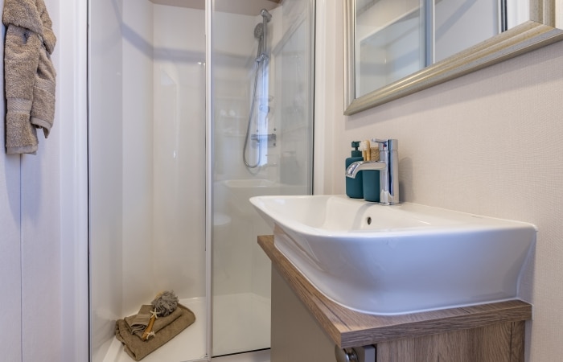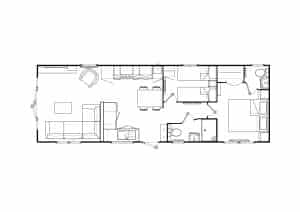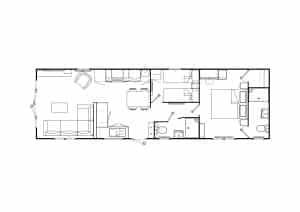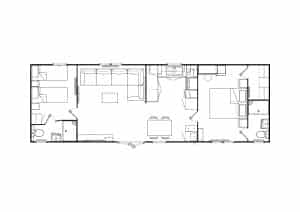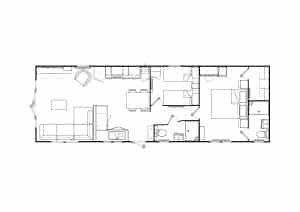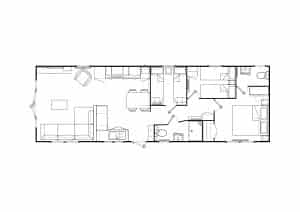PLEASE NOTE: The cladding on the exterior photo is in CanExel, this model comes with Champagne aluminium cladding as standard (CanExel is an optional extra). Decking and props are not included, some photos may include optional extras and specifications and layouts may differ from those shown here. For full details, please contact our sales team.
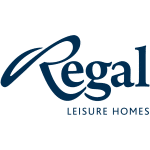
Hemsworth
The Hemsworth is one of Regal’s best-selling models, and it’s easy to see why. This exciting new version builds on all the character of the original, but with significant additional wow factor in the design theme along with key features including a brand-new kitchen layout unique to the industry.
Externally the Hemsworth is clad in Champagne aluminium as standard, with white uPVC double glazing and French doors to the front.
Internally the striking, contemporary design theme has a completely fresh feel, with solid blocks of colour in feature, cool teal colour walls, contrasted with warm, dusky pink hues in the soft furnishings. There’s a minimum ceiling height of 7ft and vaulted ceilings throughout, making it feel particularly spacious and light.
The Hemsworth is available in a range of two and three bedroomed layouts including a centre lounge version.
Features & Specs
Exterior
- Champagne aluminium cladding
- French doors
- White uPVC double glazing
Construction
- Fully insulated floors, walls and roof
- Vaulted ceilings throughout
- Minimum ceiling height of 7ft
- Gas combi central heating system
- Satin chrome sockets throughout
Lounge
- Freestanding L-shaped sofa
- Pull-out occasional bed
- Accent armchair (apart from in the CL layout)
- Five x scatter cushions
- Feature TV and storage unit
- Contemporary room divider
- Coffee table
- USB socket
Kitchen / Dining Area
- Domestic size kitchen units
- Integrated fridge freezer and microwave
- Soft close cupboard doors and drawers
- Electric oven and 4-burner hob with built-in cooker hood
- Freestanding dining table and four chairs
- Bench seat with coat hooks
- Feature wall
Master Bedroom
- King-size bed
- Feature wall with drop pendant lighting
- Dressing table with timber panelling
- Freestanding bedside cabinets
- Walk-in-wardrobe*
- Ensuite shower room (2-bedroom models only)*
- USB socket
- TV point
Twin Bedroom
- 2ft 6” beds (13ft 2BD models) OR 2ft 3” beds (12ft and 13ft 3BD models)
- TV point
- USB socket
Bathroom / En-suite
- Fully enclosed shower with sliding glass door
Popular Optional Features
- Vinyl cladding
- CanExel cladding
- Anthracite windows
- 450mm Slimline dishwasher
- 600mm Washer dryer
| 36′ x 12′ 2 bed |
| 40′ x 12′ 2 bed |
| 40′ x 13′ 2 bed |
| 40′ x 13′ 3 bed |
| 40′ x 13′ 2 bed CL |
Take a look inside
Explore The Hemsworth
The Hemsworth

