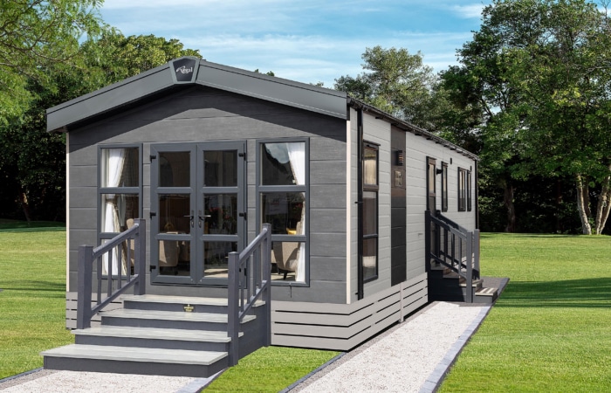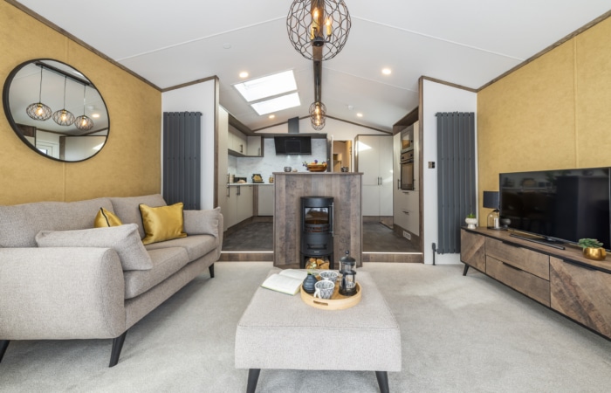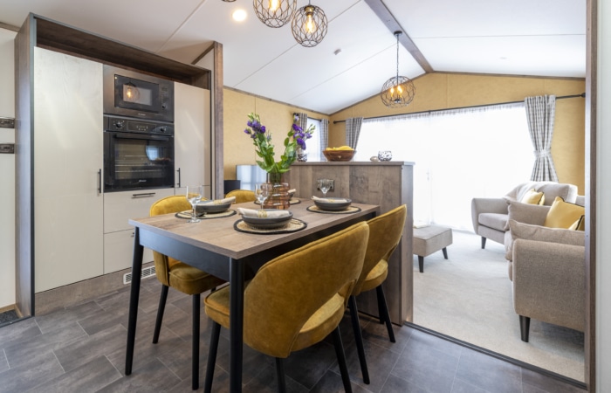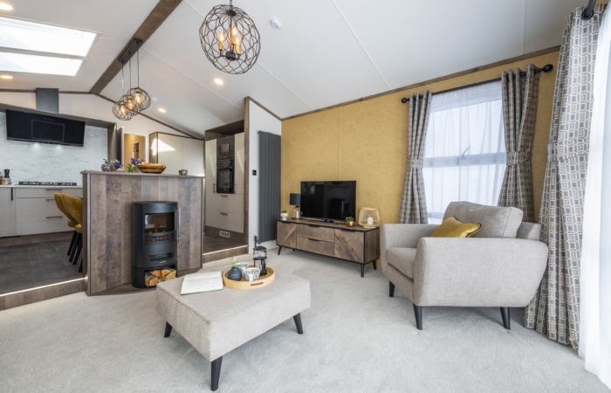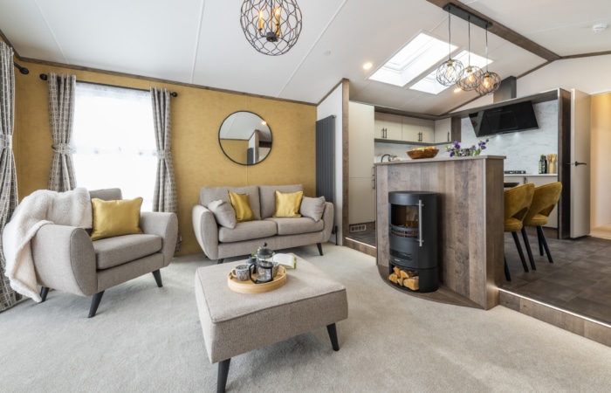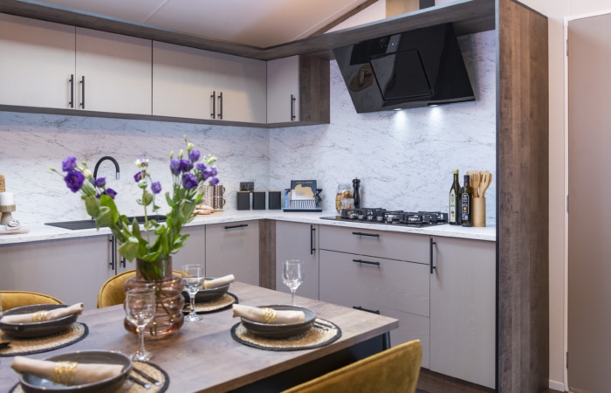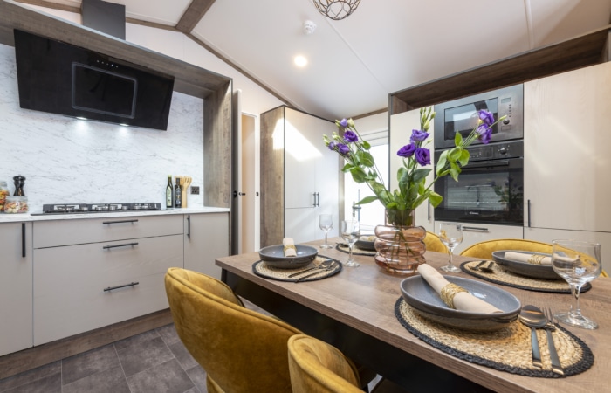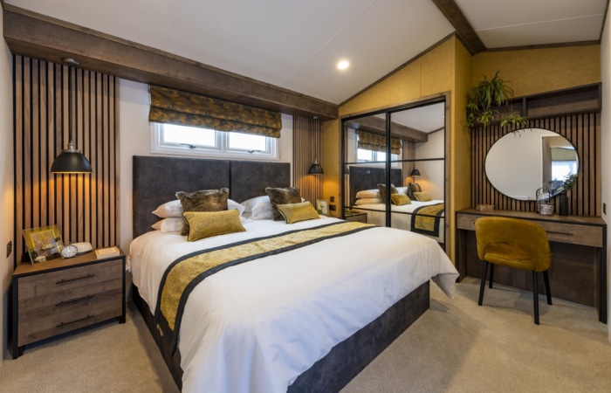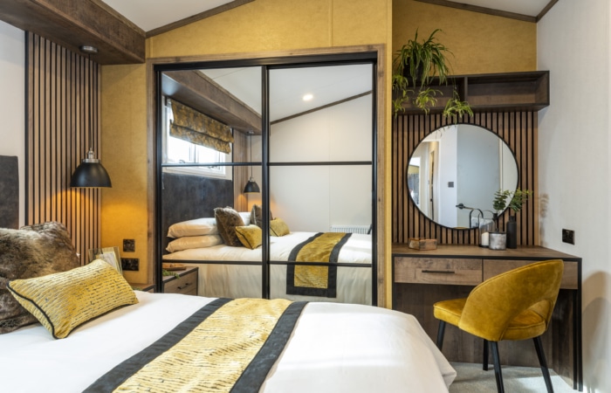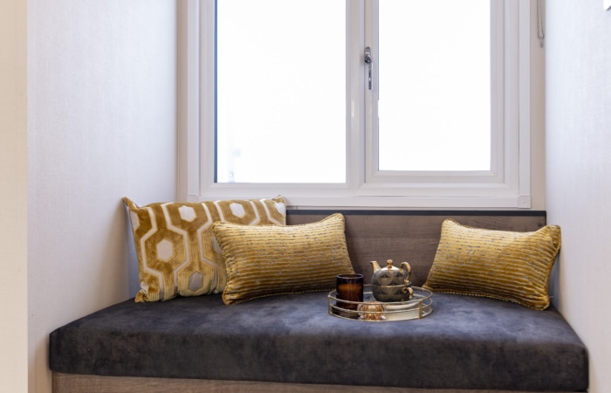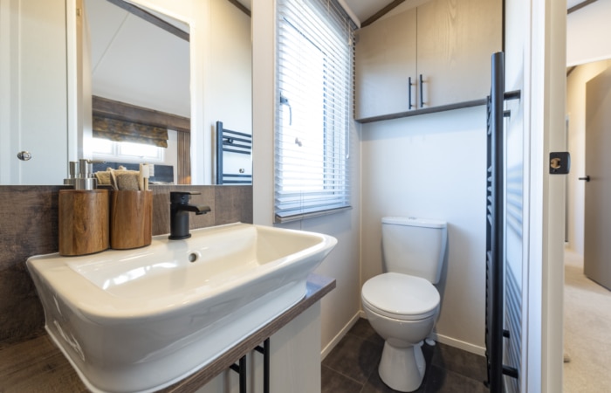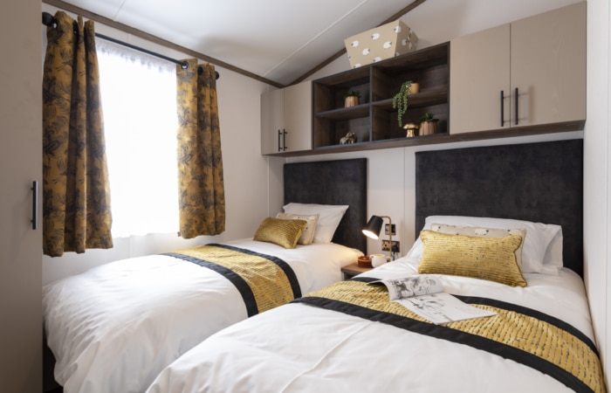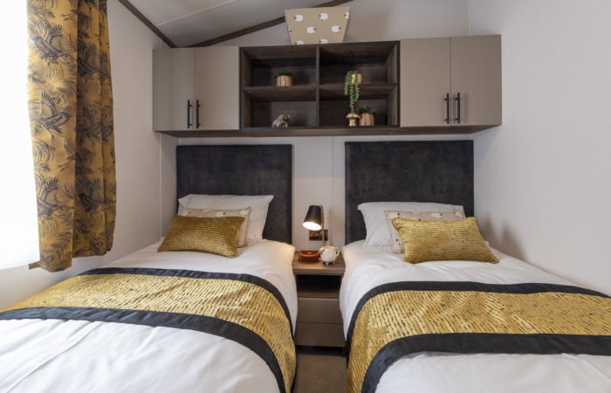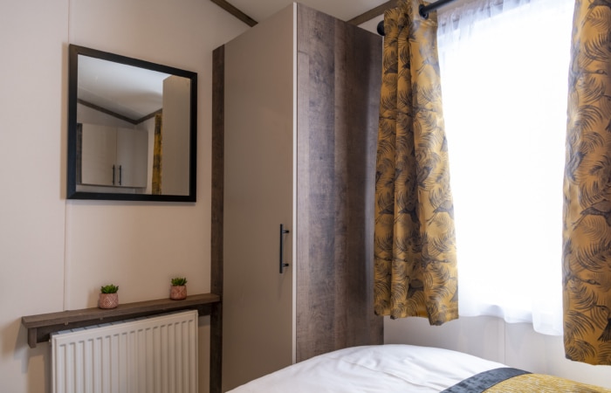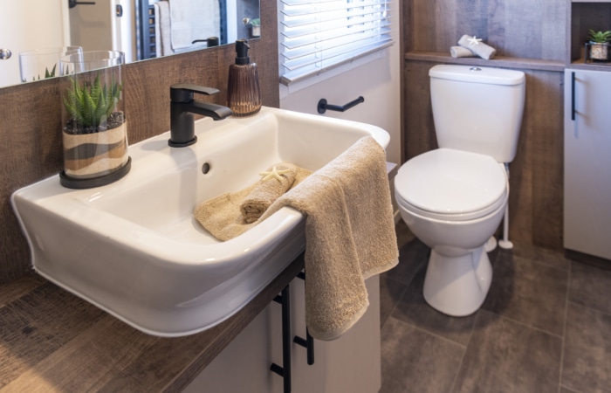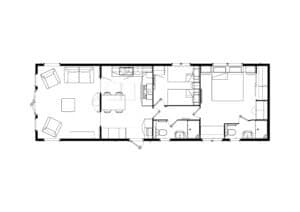PLEASE NOTE: Decking and props are not included, some photos may include optional extras and specifications and layouts may differ from those shown here. For full details, please contact our sales team.

Cranleigh Lodge
Pushing the boundaries in both structural styling and interior design, the new, flagship, Cranleigh Lodge by Regal is an opulent and luxurious holiday home with a boutique hotel feel.
The distinctive exterior hosts panoramic windows to the front and striking anthracite stone effect feature cladding, giving it plenty of character and individuality.
There’s a feeling of opulence inside, and key features include drop flooring from the kitchen to lounge, a cylindrical electric log burner in the lounge, and a plush master bedroom with a super king-size divan, large-built-in wardrobe, en-suite shower room and stylish window seat.
With an architectural feel and an interior layout that pushes the boundaries via uniquely positioned features, the Cranleigh Lodge is built to impress.
Stay warm and cosy throughout the year
with BS 3632 Residential Specification now available on this model!
All our models, up until now, have been built to BS EN 1647 – the European standard for caravan holiday homes, which are suitable for seasonal holiday use only.
This model is now available in BS 3632 – the British Standard for residential park homes. A caravan holiday home built to BS 3632 means better insulation and energy efficiency so you can enjoy it throughout the year (depending on the park site licence). You will also be issued with an Energy Efficiency Calculation, so you’ll know just how energy efficient it is!
Features & Specs
Exterior
- Large, front aspect, panoramic windows and French doors with black bars
- Rigid Claystone vinyl exterior cladding
- Feature Anthracite stone effect cladding to front and side aspect
- Anthracite uPVC double glazing
Construction
- Built to BS 3632 residential specification
- Fully insulated floors, walls and roof
- Twin axle, fully galvanised steel chassis with detachable tow bar
- Vaulted ceilings throughout
- Minimum ceiling height of 7ft, maximum ceiling height of 9ft
- Gas combi central heating system
- Stepped floor with LED lighting
- Black nickel light switches and sockets throughout
Lounge
- Modern freestanding sofa, two armchairs and a large footstool
- Cylindrical electric log burner
- Contemporary feature radiators
- Ceiling mounted Bluetooth speakers
- Freestanding TV unit
- Pendant lighting
- Four scatter cushions
- Feature wallboard
- USB socket
Kitchen / Dining Area
- Double Velux windows
- Larder cupboard
- Domestic sized kitchen units with soft close doors and drawers
- Integrated fridge freezer, washing machine, microwave, oven and slimline dishwashe
- Electric oven and gas hob
- Designer glass extractor hood
- Stylish 25mm worktop and matching full-height upstand
- Freestanding dining table with four designer chairs
Master Bedroom
- Super king-size divan and luxury mattress
- Large built-in wardrobe with mirrored sliding doors
- Window seat and cushions with built-in storage
- Luxurious scatter cushions and matching bed runners
- Feature pendant bedside lights
- Recessed dressing table
- Feature wallboard
- TV point and USB socket
Twin Bedroom
- 3ft beds with wall-mounted headboards
- TV point and USB socket
- Fitted wardrobe, shelves and cupboards
Bathroom / En-suite
- Fully enclosed shower with sliding glass door
Popular Optional Features
- CanExel cladding
44′ x 14′ 2BD
Take a look inside
Explore The Cranleigh Lodge
The Cranleigh Lodge

