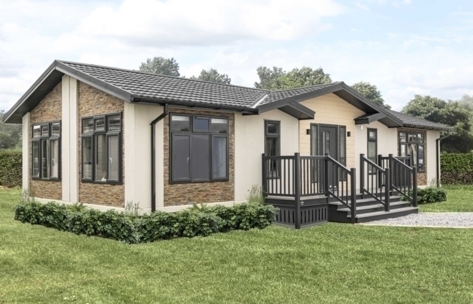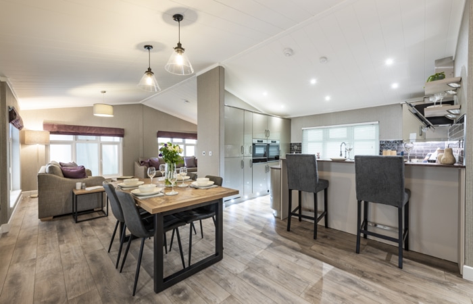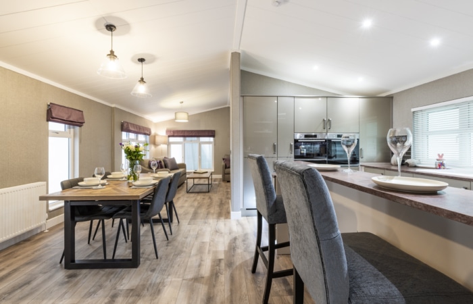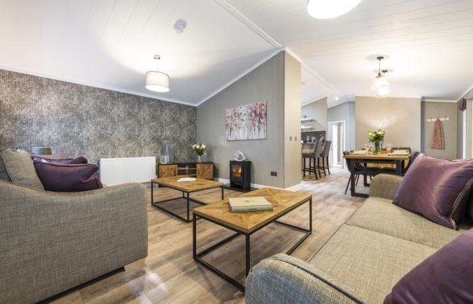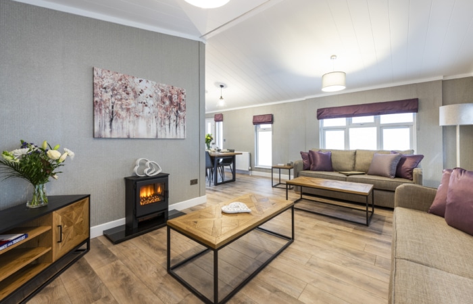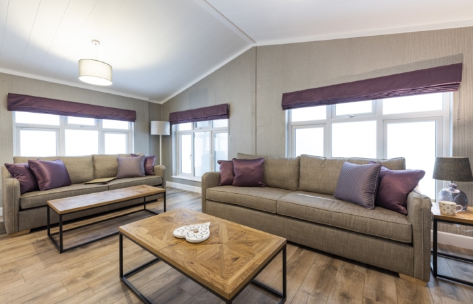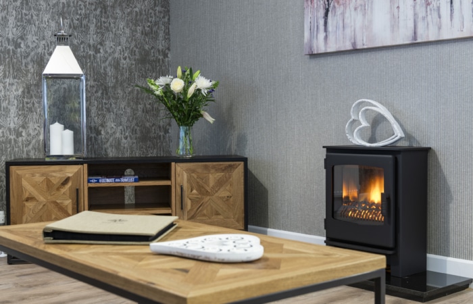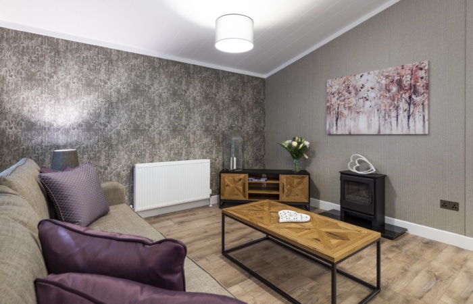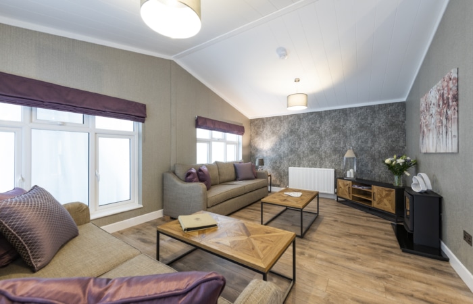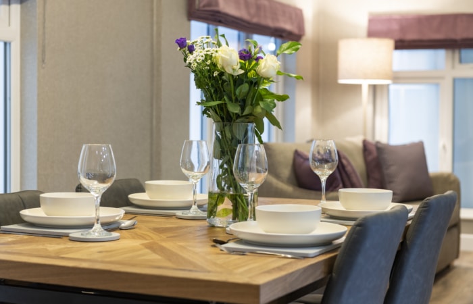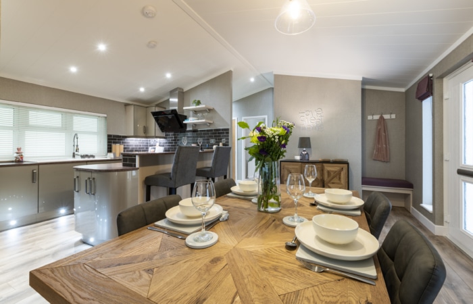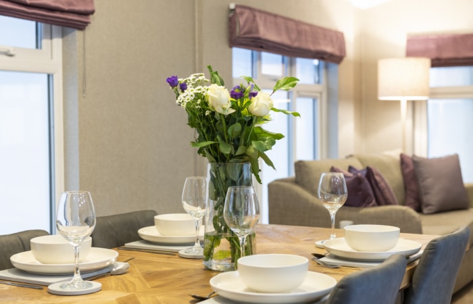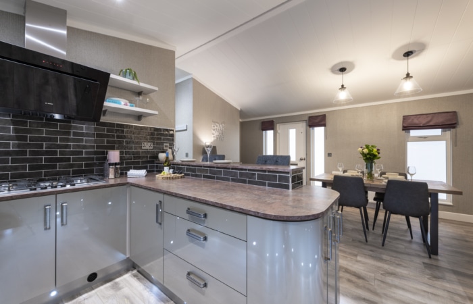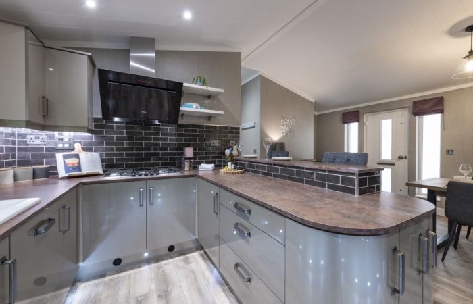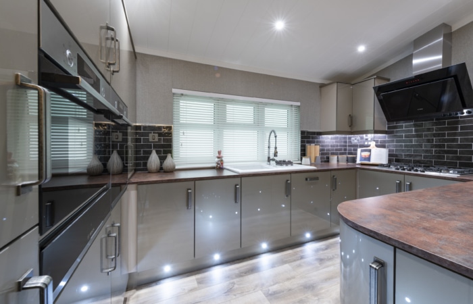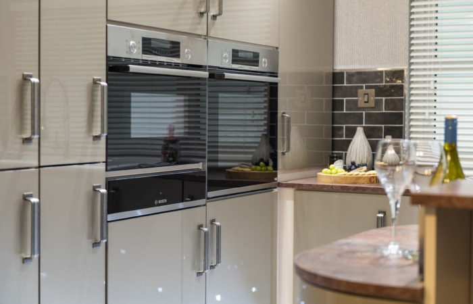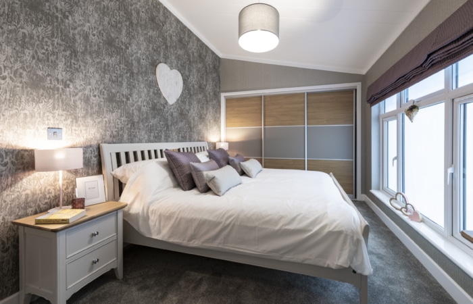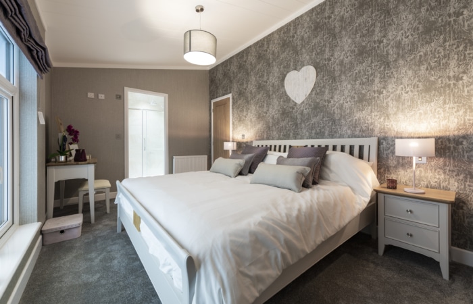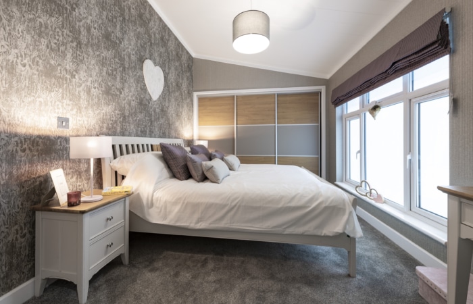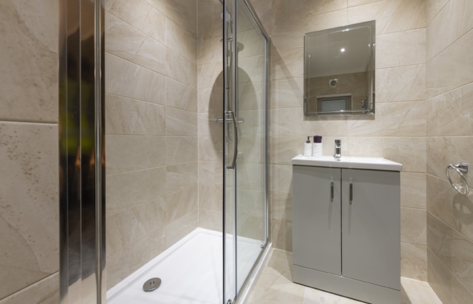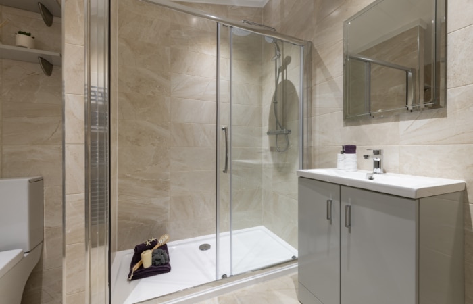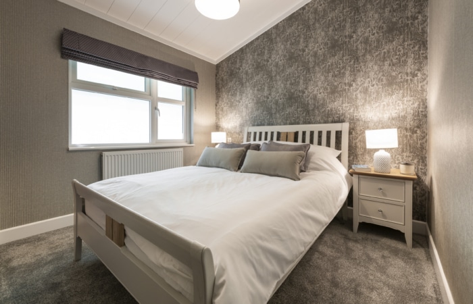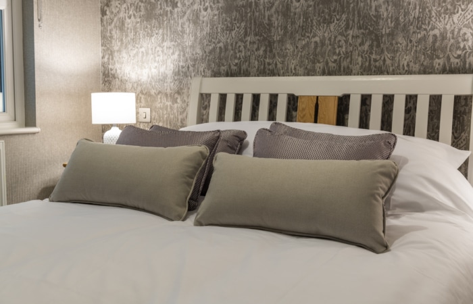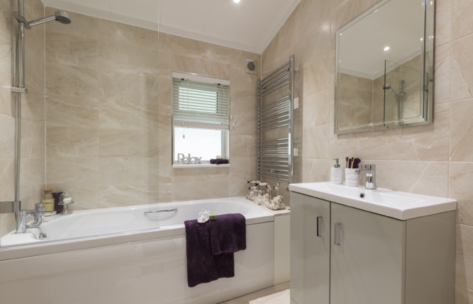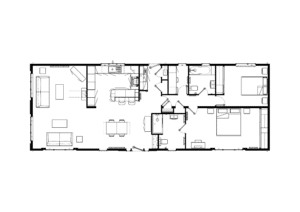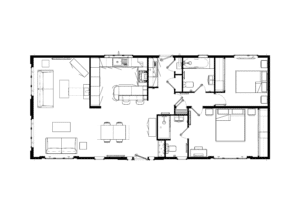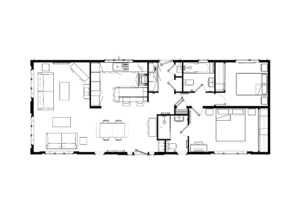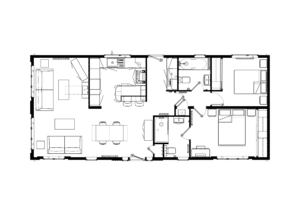PLEASE NOTE: Decking and props are not included, some photos may include optional extras and specifications and layouts may differ from those shown here. For full details, please contact our sales team.

Cranborne
Contemporary and stylish with stand-out features both inside and out, the Cranborne park home has a strong and confident personality that emanates luxury and high style.
The perfectly symmetrical façade makes a bold statement. A large central roof dormer with two smaller dormers to each side, frame the feature front door which has glazing to either side. The exterior finish is in stucco with eye-catching slate tiling around the lounge and master bedroom windows, and there’s also feature CanExel cladding, further accentuating the main entrance.
Inside you immediately get a feeling of openness with a large, contemporary styled, semi-open-plan living space. The lounge and dining area form an ‘L’ shape and the kitchen is open through to the dining area. Vaulted, panelled ceilings throughout, add to the feeling of spaciousness and beautiful, rustic-chic styling gives this home an air of quality and luxury.
Features & Specs
Structure
- Built to BS 3632 residential standard
- Protected by a 10-year GoldShield structural warranty
- Pitched tiled roof (roof tiles guaranteed for 40 years)
- uPVC double glazing with 10-year frame warranty and 5-year glazing warranty
Exterior Features
- Symmetrical façade with a large central roof dormer and two further, smaller dormers, to each side
- Feature composite front door with glazing to either side
- Stucco exterior with feature slate tiling around the lounge and master bedroom windows, and CanExel cladding framing the main entrance
- Large picture windows to the lounge and master bedroom
Interior Features
- White panelled, vaulted ceilings throughout
- Semi open-plan living space with ‘L’ shaped lounge / dining area and kitchen open through to the dining area
- Oak finish interior doors
- Boot seat with coat hooks next to the front door
- Feature black electric stove with angled flue on a black granite hearth to the lounge
- ‘Salcombe’ style sofas with scatter cushions and bolsters
- Contemporary furniture with a rustic oak finish and gun metal frames, including two large coffee tables, two lamp tables, an entertainment unit, sideboard and dining table with chairs
- Roman blinds to the lounge and dining area and Venetian blinds to the kitchen
- Waterproof laminate flooring to the main living area
- Large breakfast bar to the kitchen with two bar stools
- Fitted kitchen with larder units, a ceramic sink and integrated, premium branded appliances including an eye-level single electric oven, microwave, warming drawer, 5 burner hob with chimney extractor, fridge/freezer and dishwasher
- Utility room with washer / dryer, ceramic sink and additional storage
- Combi-bac carpet and Roman blinds to the bedrooms
- Master bedroom with free-standing super-king-size bed with scatter cushions and bolsters, fitted wardrobes with sliding doors, dressing table with stool and en-suite shower room
- Second bedroom with free-standing double bed with scatter cushions and fitted wardrobes with sliding doors
- Fully tiled family bathroom with shower over bath, illuminated mirror and Venetian blind
- Fully tiled en-suite shower room with a round fixed head shower with handset and sliding rail, illuminated mirror and Venetian blind
| Size | Beds | Bath | Description |
| 60′ x 22′ | 2DB | 2 | Utility, En-suite |
| 50′ x 22′ | 3DB | 2 | Utility, En-suite |
| 50′ x 20′ | 2DB | 2 | Utility, En-suite |
| 45′ x 20′ | 2DB | 2 | Utility, En-suite |
The minimum size for this model is 45’ x 20’ and the maximum size is 65’ x 22’. Prices available on request.
Take a look inside
Explore The Cranborne
The Cranborne
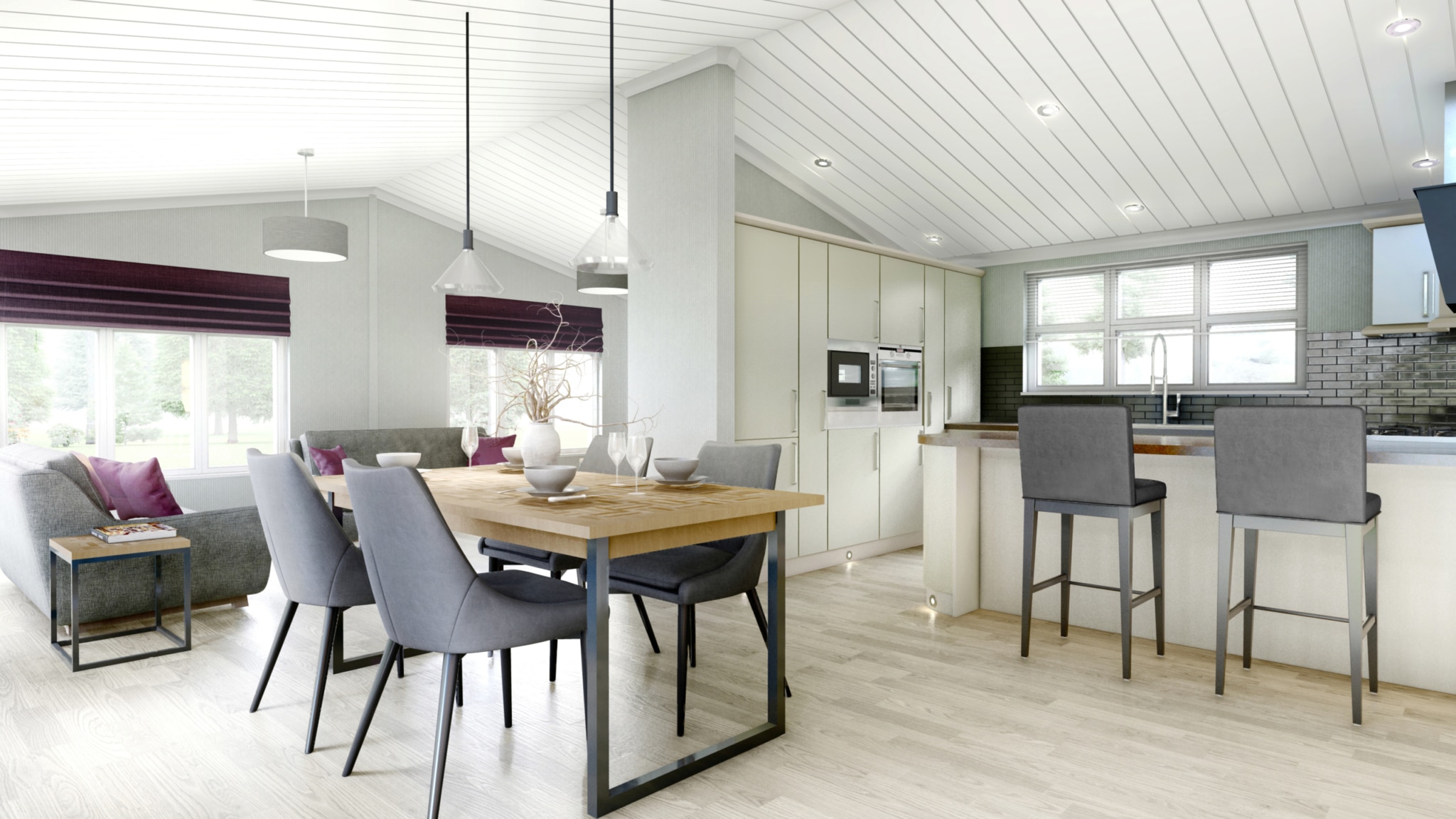
Fully bespoke and tailored to you
Make it your own
Whilst our extensive range of park homes has something to suit all tastes and budgets, what could be better than designing your own bespoke home which gives you exactly what you want in terms of style, use of space and interior design.
Renowned for our design and exceptional build quality, we ensure the highest possible standards and pay close attention to detail throughout your bespoke build, ensuring a quality final finish and the very best customer service at all times.
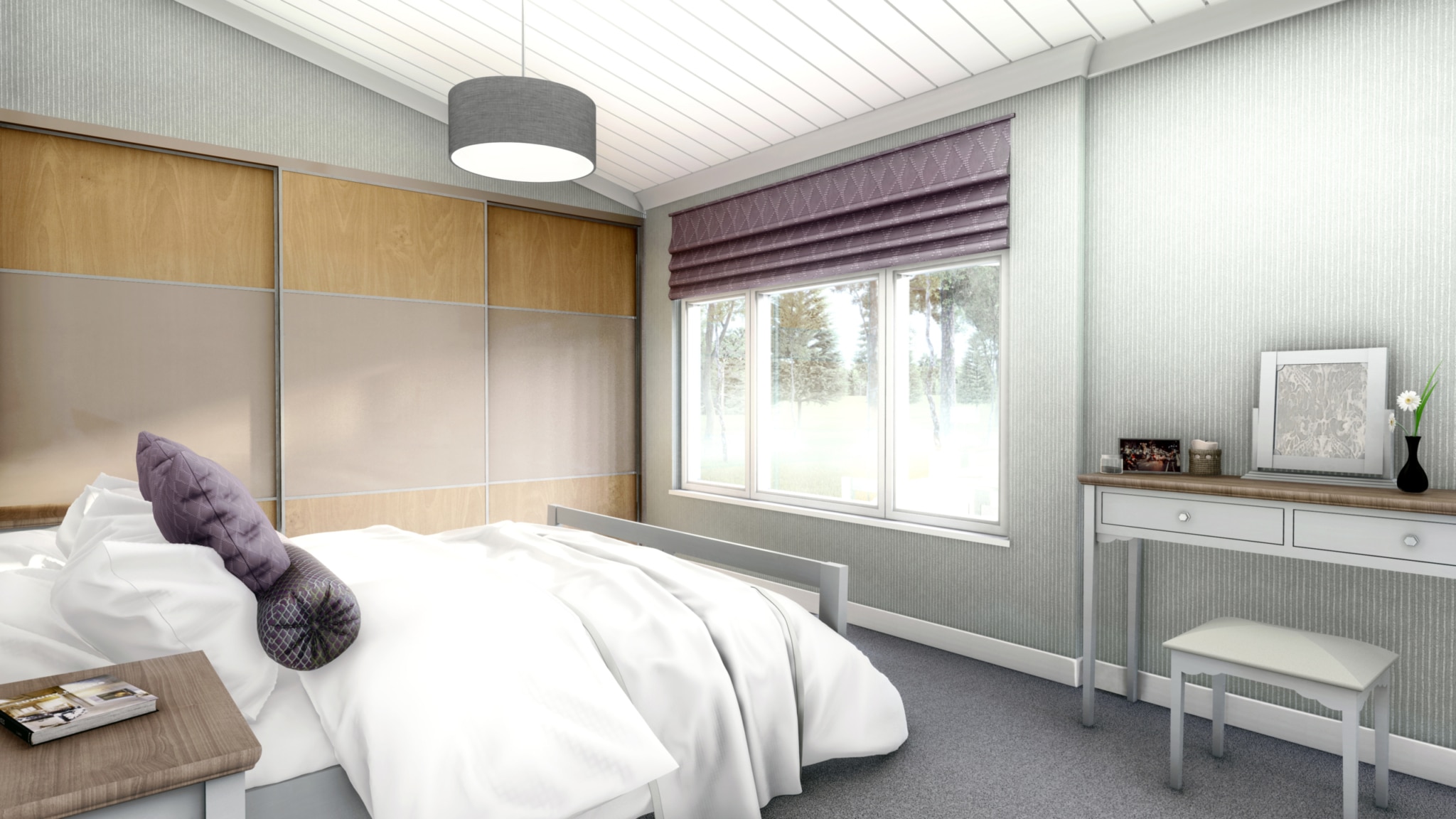
exceptional build quality and design
Peace of mind
Omar Group is a leading park home manufacturer, having built residential park homes and luxury lodges for over 50 years. With thousands of satisfied customers across the UK, we know exactly what is required to make your dream home or luxury lodge become a reality.
about our build standards
