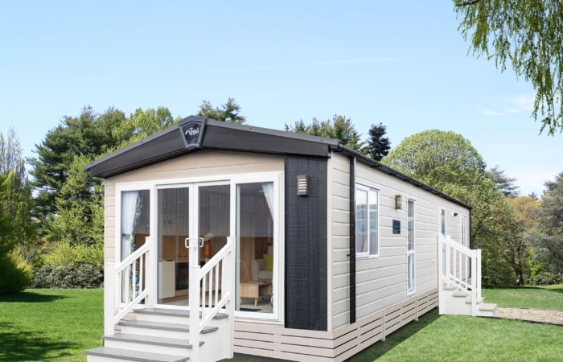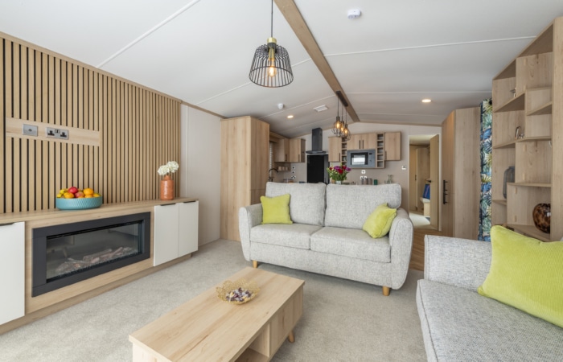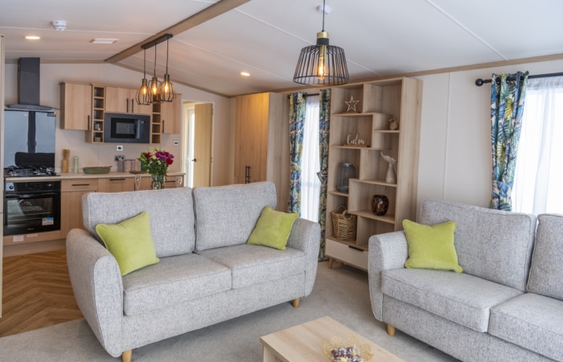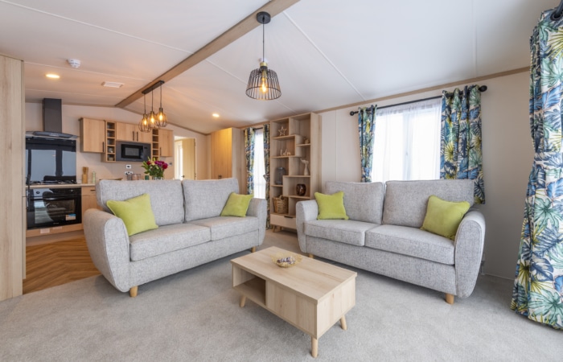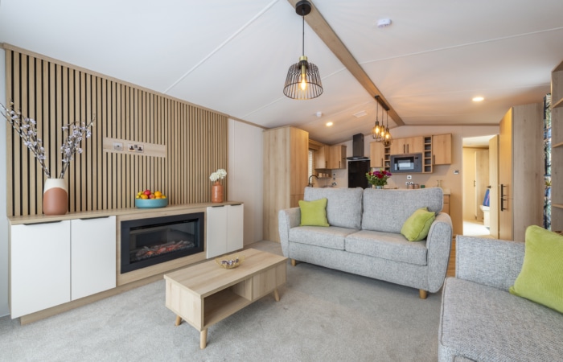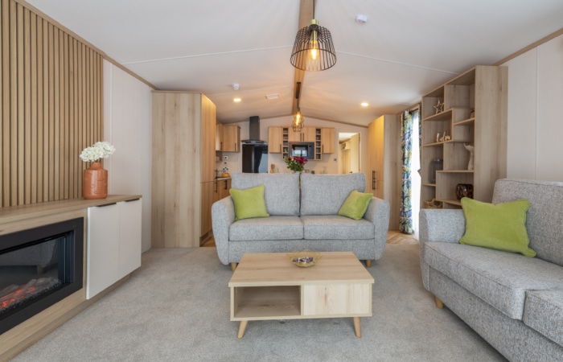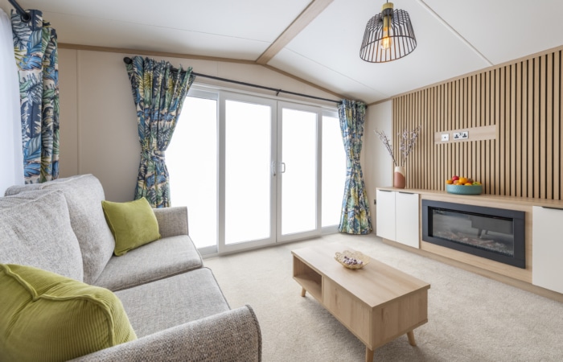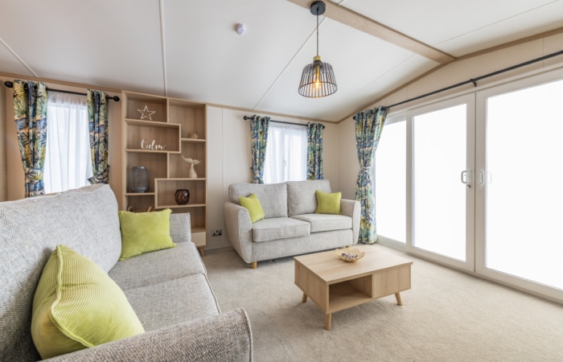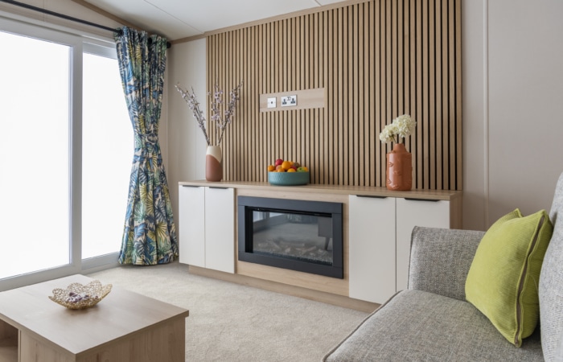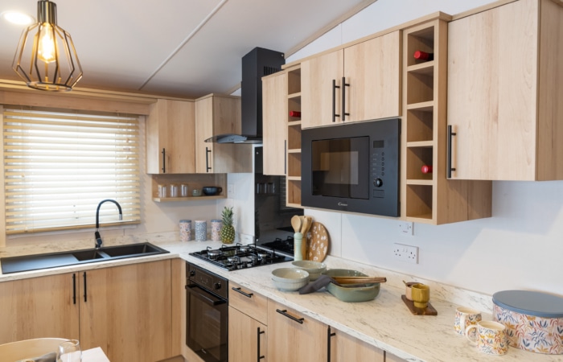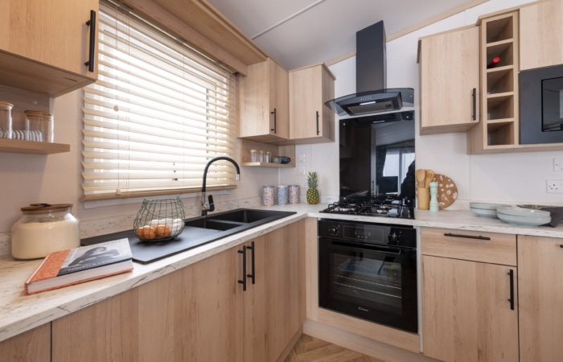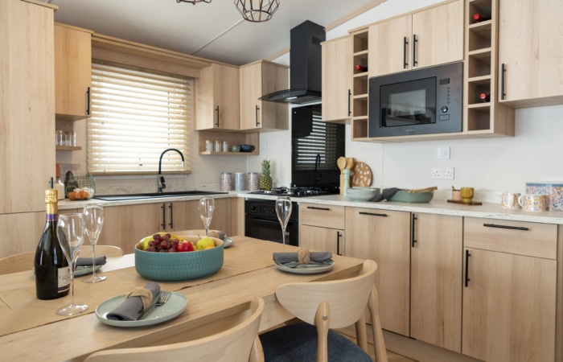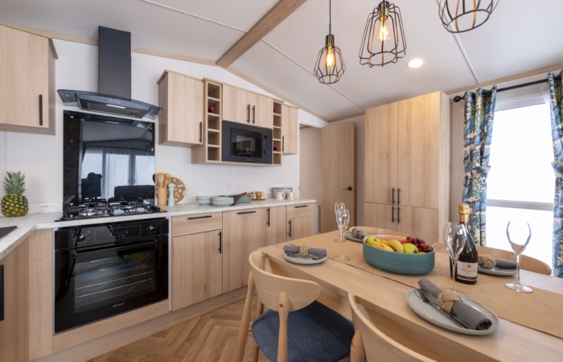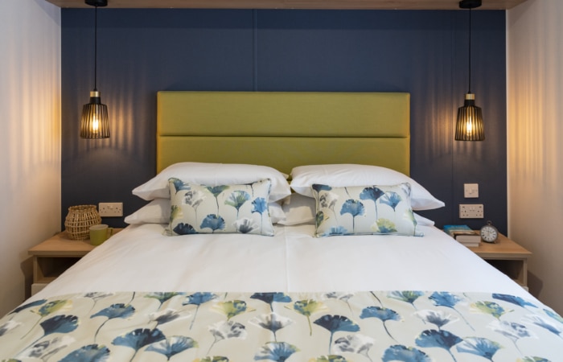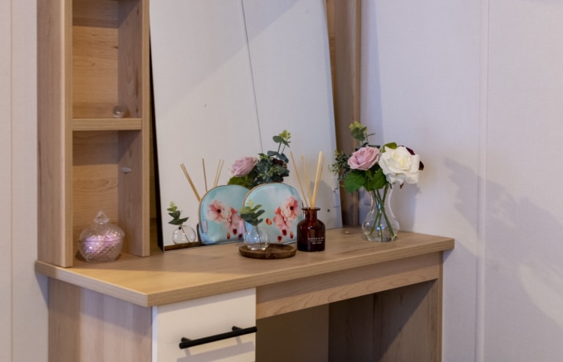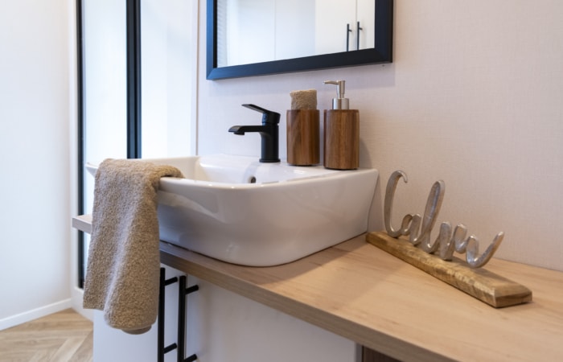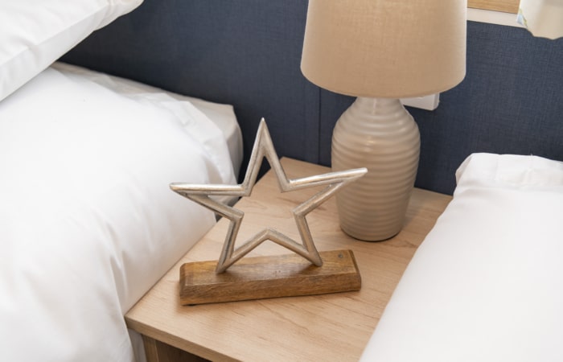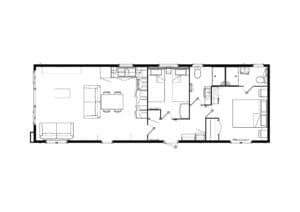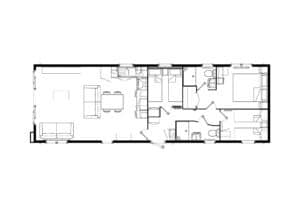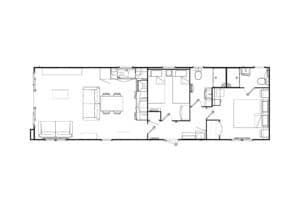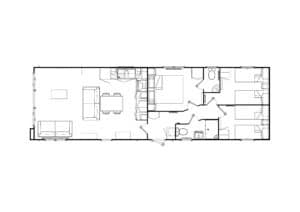PLEASE NOTE: Decking and props are not included, some photos may include optional extras and specifications and layouts may differ from those shown here. For full details, please contact our sales team.

Charmouth
Light, bright, contemporary and fresh, the new Charmouth offers a feast for the eyes with its on-trend botanical theme. The striking design style spells pure luxury however, style in no way compromises functionality, and the Charmouth is a surprisingly affordable holiday home too!
Retaining the popular exterior features of its predecessor, such as sliding patio doors to the front elevation and feature CanExel cladding, but with a bold new colourway for 2024, the Charmouth is a holiday home with plenty of kerb appeal!
Inside the living space combines clean lines with beautiful, bold botanical prints and the result is exquisite!
If you’re looking for an affordable and practical holiday home with impact and style, this may well be the one!
Stay warm and cosy throughout the year with BS 3632 Residential Specification
now available on this model (42’ x 14’ 2 & 3B models)
All our models, up until now, have been built to BS EN 1647 – the European standard for caravan holiday homes, which are suitable for seasonal holiday use only.
This model is now available in BS 3632 – the British Standard for residential park homes. A caravan holiday home built to BS 3632 means better insulation and energy efficiency so you can enjoy it throughout the year (depending on the park site licence). You will also be issued with an Energy Efficiency Calculation, so you’ll know just how energy efficient it is!
Features & Specs
Exterior
- Sliding patio doors to the front elevation
- Rigid Claystone vinyl exterior cladding
- Feature black CanExel cladding to the front elevation
- Black fascias, soffits, gutters and downpipes
- White uPVC double glazing
Construction
- Built to BS 3632 residential specification (14’ models only)
- Fully insulated floors, walls and roof
- Twin axle pre-galvanised steel chassis with detachable tow bar
- Vaulted ceilings throughout
- Minimum ceiling height of 7ft
- Gas combi central heating system
- Satin chrome sockets throughout
Lounge
- Freestanding sofa and sofa bed with scatter cushions
- Coffee table, TV unit and bookcase
- Media / fire unit with contemporary electric fire
- Feature pendant lighting (also to kitchen / dining area)
- USB socket
Kitchen / Dining Area
- High quality, domestic sized kitchen units
- Integrated fridge freezer, microwave and slimline dishwasher
- Electric oven and 4-burner hob with curved glass cooker hood
- Venetian Blind
- Freestanding dining table and chairs
Master Bedroom
- King-size (lift-up) bed to master bedroom with wall-mounted headboard
- Double fitted wardrobe
- Dressing table and bedside cabinets
- Feature pendant lighting
- Feature wallboard
- USB socket
- En-suite with shower (excludes 13ft 3 bed model)
Twin Bedroom
- 3ft beds to two bed models
- TV point and USB socket
- Fitted wardrobe and bedside cabinet
Bathroom / En-suite
- Fully enclosed shower with sliding glass door
Popular Optional Features
- Washing machine / washer dryer
- Bed runner and scatter cushion pack
- CanExel cladding
| 42′ x 13′ 2 bed |
| 42′ x 13′ 3 bed |
| 42′ x 14′ 2 bed |
| 42′ x 14′ 3 bed |
Take a look inside
Explore The Charmouth
The Charmouth

